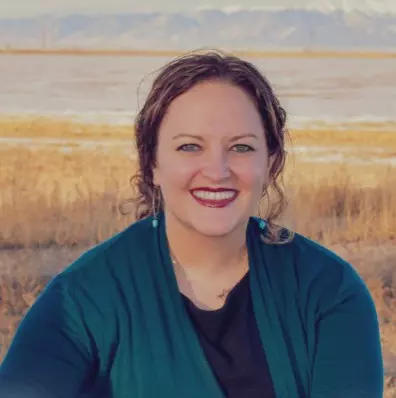$635,000
$635,000
For more information regarding the value of a property, please contact us for a free consultation.
8146 E 53rd DR Denver, CO 80238
3 Beds
3 Baths
2,465 SqFt
Key Details
Sold Price $635,000
Property Type Single Family Home
Sub Type Single Family Residence
Listing Status Sold
Purchase Type For Sale
Square Footage 2,465 sqft
Price per Sqft $257
Subdivision Northfield
MLS Listing ID IR1027851
Sold Date 04/09/25
Bedrooms 3
Full Baths 2
Half Baths 1
Condo Fees $56
HOA Fees $56/mo
HOA Y/N Yes
Abv Grd Liv Area 2,039
Originating Board recolorado
Year Built 2014
Annual Tax Amount $5,960
Tax Year 2024
Lot Size 2,613 Sqft
Acres 0.06
Property Sub-Type Single Family Residence
Property Description
Located in Denver's Central Park neighborhood, this stylish 3-bed, 3-bath paired home offers modern comfort and everyday convenience. Just one block from Willow Park Dog Park, Prairie Meadows Park, and a short walk to Willow Basin Park, outdoor recreation is right at your doorstep. Inside, 9' ceilings, wood plank flooring, and abundant natural light create a bright, inviting atmosphere. The open layout features a living room with a gas fireplace, a spacious dining area, and a kitchen with SS appliances, a gas range, granite countertops, peninsula with seating, and a pantry. Upstairs, a loft with floor-to-ceiling bookcases makes a perfect reading or music nook. The primary suite showcases a large walk-in closet and an en-suite bathroom with dual sinks and a soaking tub. Two additional bedrooms, a shared full bath, and an upstairs laundry room complete the upper level. The partially finished basement offers a versatile rec room and a spacious storage room. A stamped concrete patio off the dining room's sliding door extends the living space outdoors. The roof was replaced in 2024, and the home includes a 2-car garage with a desirable south-facing driveway, providing ample parking and enhanced snowmelt in winter. Residents have access to parks, pools, trails, and Central Park's vibrant community events as part of their HOA fee. With quick access to the nearby Northfield shops, dining, and entertainment plus to Downtown Denver, DIA, and Anschutz Medical Center, this home is in a prime location. Don't miss this opportunity to live in one of Denver's best urban villages!
Location
State CO
County Denver
Zoning M-RX-5
Rooms
Basement Full, Sump Pump
Interior
Interior Features Eat-in Kitchen, Five Piece Bath, Pantry, Walk-In Closet(s)
Heating Forced Air
Cooling Ceiling Fan(s), Central Air
Flooring Tile, Wood
Fireplaces Type Gas, Living Room
Fireplace N
Appliance Dishwasher, Dryer, Microwave, Oven, Refrigerator, Washer
Exterior
Garage Spaces 2.0
Utilities Available Electricity Available, Natural Gas Available
Roof Type Composition
Total Parking Spaces 2
Garage Yes
Building
Sewer Public Sewer
Water Public
Level or Stories Two
Structure Type Frame
Schools
Elementary Schools Westerly Creek
Middle Schools Other
High Schools Other
School District Denver 1
Others
Ownership Individual
Acceptable Financing Cash, Conventional, FHA, VA Loan
Listing Terms Cash, Conventional, FHA, VA Loan
Read Less
Want to know what your home might be worth? Contact us for a FREE valuation!

Our team is ready to help you sell your home for the highest possible price ASAP

© 2025 METROLIST, INC., DBA RECOLORADO® – All Rights Reserved
6455 S. Yosemite St., Suite 500 Greenwood Village, CO 80111 USA
Bought with Keller Williams Realty Downtown LLC





