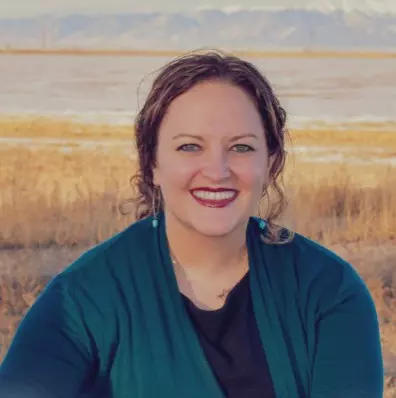$879,000
$879,000
For more information regarding the value of a property, please contact us for a free consultation.
405 Buckskin RD Berthoud, CO 80513
4 Beds
4 Baths
2,884 SqFt
Key Details
Sold Price $879,000
Property Type Single Family Home
Sub Type Single Family Residence
Listing Status Sold
Purchase Type For Sale
Square Footage 2,884 sqft
Price per Sqft $304
Subdivision The Enclave At Prairiestar
MLS Listing ID IR1027627
Sold Date 04/09/25
Bedrooms 4
Full Baths 3
Half Baths 1
HOA Y/N No
Abv Grd Liv Area 1,876
Originating Board recolorado
Year Built 2021
Annual Tax Amount $7,175
Tax Year 2024
Lot Size 0.370 Acres
Acres 0.37
Property Sub-Type Single Family Residence
Property Description
Explore the beauty of this ranch home in a quiet cul-de-sac in the coveted Enclave at PrairieStar neighborhood. Modern farmhouse design exudes style & comfort at every turn. Walking in the front door, you will find an open floor plan, 10-foot ceilings, & beautiful luxury vinyl floors. The heart of the home includes a gourmet kitchen w/ huge island, farmhouse sink, quartz countertops, stainless-steel appliances, 36" gas cooktop, & 42" maple cabinetry. Kitchen was built for those who love to cook & entertain. In the living room, a gas fireplace w/ barnwood mantle will keep you warm on those cold Colorado nights. Your serene retreat awaits in this perfectly appointed primary bedroom w/ upgraded en-suite including his & her sinks, a large walk-in closet, oversized shower, & water closet. Also on the main level is a laundry room w/ washout sink, a 2nd primary bedroom with en-suite as well as an additional half bath & a dining room/large office. The finished basement offers 9-foot ceilings, ample light, 2 more bedrooms w/ walk-in closets, a full bathroom, large recreation space, & kitchen w/ wet bar. There is an unfinished space designated as a home theater just waiting for your final touch. Step out the back door onto your large, covered patio that includes a custom-built porch swing bed, perfect for napping or enjoying the well-designed over 1/3-acre lot. The beautifully landscaped yard offers a 900 square foot patio, hot tub, & over thirty trees that create privacy & a space perfect for outdoor lovers & pet owners. There is ample storage in the fully finished oversized 4-car garage w/ heat, extra lighting, hot & cold water, epoxy floors, & additional lean-to shed in the backyard. With its prime location, exceptional design, & beautiful outdoor space, this home is the perfect blend of luxury & comfort. You have both relaxation & adventure within minutes from your door - 10 minutes from Downtown Berthoud & Downtown Loveland & 15 minutes from Carter Lake. Welcome Home!
Location
State CO
County Larimer
Zoning R1
Rooms
Basement Full
Main Level Bedrooms 2
Interior
Interior Features Eat-in Kitchen, Kitchen Island, Open Floorplan, Pantry, Walk-In Closet(s), Wet Bar
Heating Forced Air
Cooling Ceiling Fan(s), Central Air
Fireplaces Number 1
Fireplaces Type Gas, Insert, Living Room
Fireplace Y
Appliance Bar Fridge, Dishwasher, Disposal, Microwave, Oven, Refrigerator, Self Cleaning Oven
Laundry In Unit
Exterior
Exterior Feature Spa/Hot Tub
Parking Features Oversized, Oversized Door
Garage Spaces 4.0
Fence Fenced
Utilities Available Cable Available, Electricity Available, Internet Access (Wired), Natural Gas Available
View City, Mountain(s)
Roof Type Composition
Total Parking Spaces 4
Garage Yes
Building
Lot Description Cul-De-Sac, Open Space, Sprinklers In Front
Water Public
Level or Stories One
Structure Type Concrete,Stone,Frame,Wood Siding
Schools
Elementary Schools Carrie Martin
Middle Schools Other
High Schools Thompson Valley
School District Thompson R2-J
Others
Ownership Individual
Acceptable Financing Cash, Conventional, FHA, USDA Loan, VA Loan
Listing Terms Cash, Conventional, FHA, USDA Loan, VA Loan
Read Less
Want to know what your home might be worth? Contact us for a FREE valuation!

Our team is ready to help you sell your home for the highest possible price ASAP

© 2025 METROLIST, INC., DBA RECOLORADO® – All Rights Reserved
6455 S. Yosemite St., Suite 500 Greenwood Village, CO 80111 USA
Bought with Keller Williams 1st Realty





