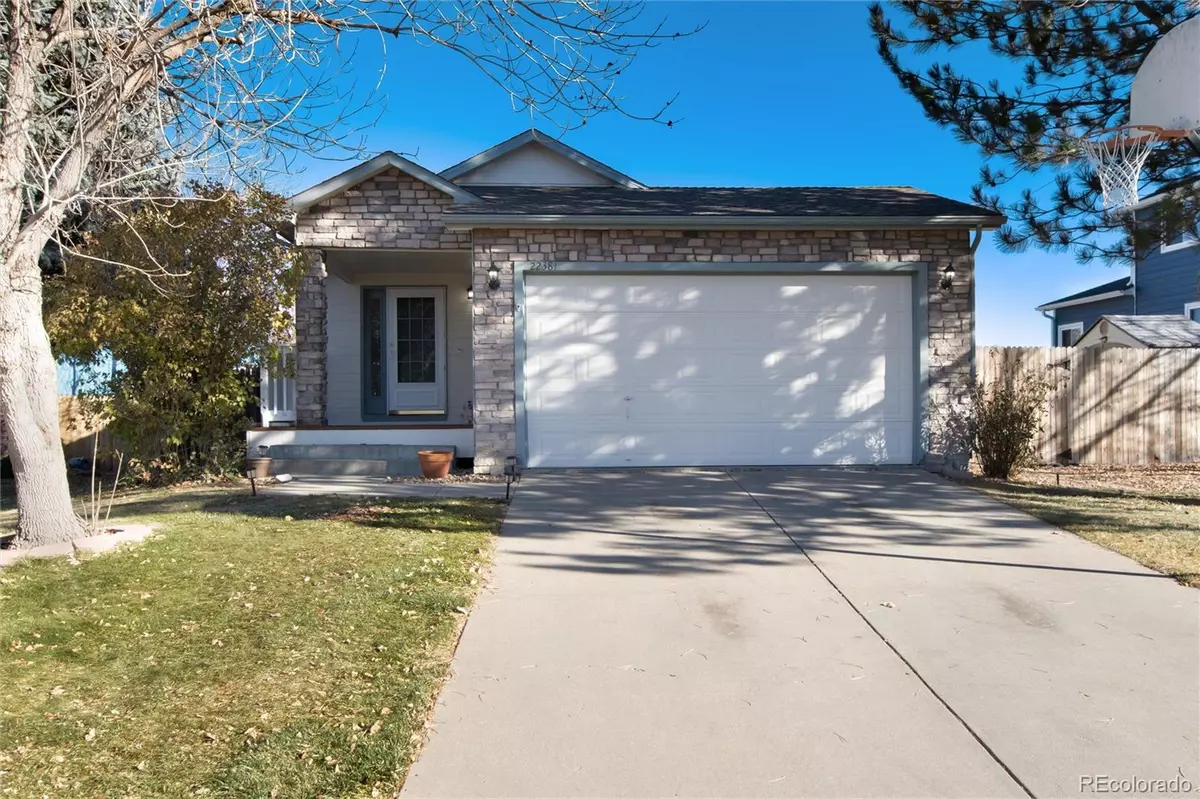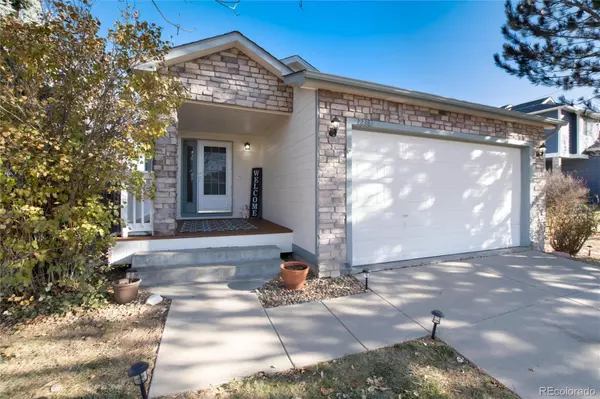$475,000
$469,000
1.3%For more information regarding the value of a property, please contact us for a free consultation.
22381 E Oberlin DR Aurora, CO 80018
4 Beds
3 Baths
1,997 SqFt
Key Details
Sold Price $475,000
Property Type Single Family Home
Sub Type Single Family Residence
Listing Status Sold
Purchase Type For Sale
Square Footage 1,997 sqft
Price per Sqft $237
Subdivision East Quincy Highlands
MLS Listing ID 4428924
Sold Date 01/10/25
Bedrooms 4
Full Baths 2
Three Quarter Bath 1
Condo Fees $300
HOA Fees $100/qua
HOA Y/N Yes
Abv Grd Liv Area 1,122
Originating Board recolorado
Year Built 1996
Annual Tax Amount $2,281
Tax Year 2023
Lot Size 8,276 Sqft
Acres 0.19
Property Description
Welcome to your new home ideally located within the highly sought-after Cherry Creek Five School District. Enjoy the ease and accessibility of main-floor living combined with the versatility of a finished basement offering a total of 4 bedrooms, 3 bathrooms, and dedicated office space-perfect for modern lifestyles. The backyard is a family paradise, featuring an outdoor playhouse with built-in lighting and electricity with exciting amenities: a zip line, 2 tire swings, a rope bridge, large trampoline, basketball hoop (front yard), and a fire pit, creating an ideal setting for both daytime adventures and evening gatherings. The home is perfectly positioned backing to open space providing a sense of tranquility and room to explore. While this home is filled with desirable features, it is attractively priced for a quick sale due to the need for some cosmetic updates. This presents a fantastic opportunity for new owners to add their personal touch and style, bringing their vision to life in this well-established neighborhood.
Location
State CO
County Arapahoe
Rooms
Basement Finished, Full
Main Level Bedrooms 2
Interior
Interior Features Ceiling Fan(s), Five Piece Bath, No Stairs, Open Floorplan, Radon Mitigation System, Smoke Free, Utility Sink, Walk-In Closet(s)
Heating Forced Air
Cooling Central Air
Flooring Carpet, Laminate, Tile
Fireplace N
Appliance Dishwasher, Disposal, Dryer, Microwave, Oven, Refrigerator, Washer
Exterior
Exterior Feature Fire Pit, Lighting, Playground, Private Yard
Parking Features Concrete
Garage Spaces 2.0
Fence Full
Utilities Available Cable Available, Electricity Connected, Natural Gas Connected
Roof Type Composition
Total Parking Spaces 2
Garage Yes
Building
Lot Description Level, Open Space, Sprinklers In Front, Sprinklers In Rear
Foundation Slab
Sewer Public Sewer
Level or Stories One
Structure Type Frame,Stone,Wood Siding
Schools
Elementary Schools Mountain Vista
Middle Schools Sky Vista
High Schools Eaglecrest
School District Cherry Creek 5
Others
Senior Community No
Ownership Individual
Acceptable Financing 1031 Exchange, Cash, Conventional, FHA, VA Loan
Listing Terms 1031 Exchange, Cash, Conventional, FHA, VA Loan
Special Listing Condition None
Pets Allowed Cats OK, Dogs OK
Read Less
Want to know what your home might be worth? Contact us for a FREE valuation!

Our team is ready to help you sell your home for the highest possible price ASAP

© 2025 METROLIST, INC., DBA RECOLORADO® – All Rights Reserved
6455 S. Yosemite St., Suite 500 Greenwood Village, CO 80111 USA
Bought with LoKation Real Estate





