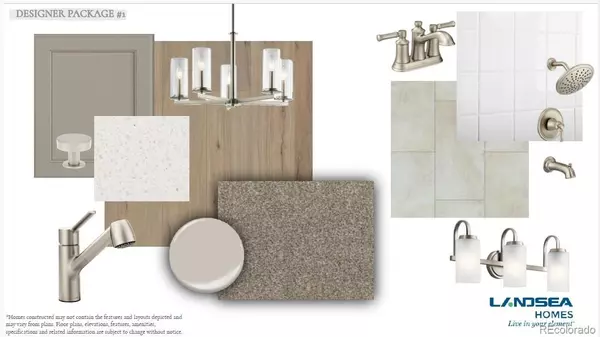$525,700
$525,700
For more information regarding the value of a property, please contact us for a free consultation.
2762 Optimista PL Brighton, CO 80601
3 Beds
3 Baths
2,069 SqFt
Key Details
Sold Price $525,700
Property Type Single Family Home
Sub Type Single Family Residence
Listing Status Sold
Purchase Type For Sale
Square Footage 2,069 sqft
Price per Sqft $254
Subdivision Parkway At Prairie Center Village
MLS Listing ID 6057578
Sold Date 12/31/24
Bedrooms 3
Full Baths 1
Half Baths 1
Three Quarter Bath 1
Condo Fees $135
HOA Fees $135/mo
HOA Y/N Yes
Abv Grd Liv Area 2,069
Originating Board recolorado
Year Built 2024
Annual Tax Amount $920
Tax Year 2023
Lot Size 3,049 Sqft
Acres 0.07
Property Description
This home is estimated to be completed in December. The 2069 square foot Lory floorplan is a single family homes that features 3 bedrooms, 2.5 bathrooms, and a 2-car garage. The Lory features a gorgeous kitchen with white quartz countertops, large kitchen island and Moachiotto 42” cabinets! Right off the kitchen you can enjoy the covered outdoor patio all year long! To keep pets contained, you can fence the front yard. The private study allows lots of natural light making it perfect to work from home! Upstairs you will enjoy a second living area with the spacious loft. The primary bedroom includes a beautiful bathroom and a large walk-in closet!
This is a High-Performance Home which means it's designed to respect the planet with money-saving innovation to stay healthier and more comfortable, along with home automation technology so it's easier to take on every day.
Schedule an appointment to see your new home in Parkway at Prairie Center Village today!
Location
State CO
County Adams
Interior
Interior Features Kitchen Island, Open Floorplan, Pantry, Solid Surface Counters, Walk-In Closet(s)
Heating Forced Air
Cooling Central Air
Flooring Carpet, Vinyl
Fireplace N
Appliance Dishwasher, Disposal, Microwave, Range
Exterior
Garage Spaces 2.0
Roof Type Composition
Total Parking Spaces 2
Garage Yes
Building
Sewer Public Sewer
Water Public
Level or Stories Two
Structure Type Cement Siding,Frame
Schools
Elementary Schools Henderson
Middle Schools Vikan
High Schools Riverdale Ridge
School District School District 27-J
Others
Senior Community No
Ownership Builder
Acceptable Financing Cash, Conventional, FHA, VA Loan
Listing Terms Cash, Conventional, FHA, VA Loan
Special Listing Condition None
Read Less
Want to know what your home might be worth? Contact us for a FREE valuation!

Our team is ready to help you sell your home for the highest possible price ASAP

© 2025 METROLIST, INC., DBA RECOLORADO® – All Rights Reserved
6455 S. Yosemite St., Suite 500 Greenwood Village, CO 80111 USA
Bought with Keller Williams Realty Downtown LLC


