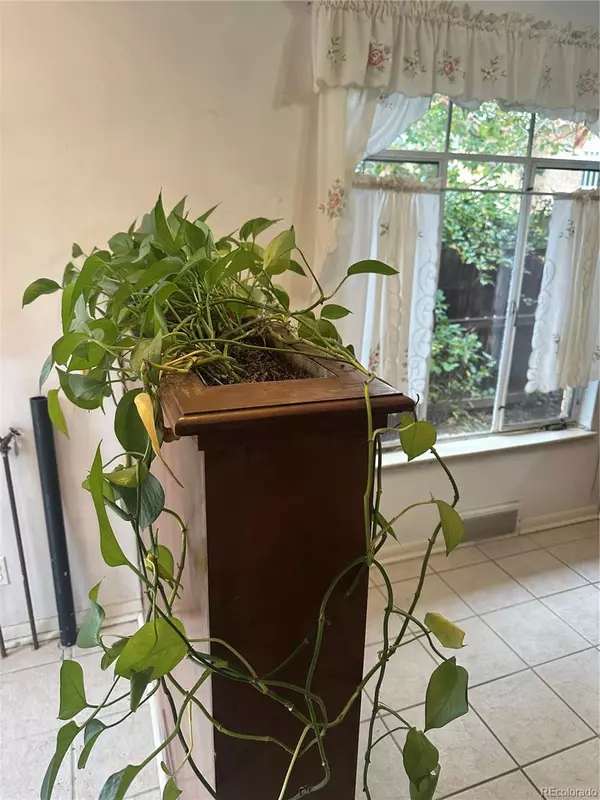$550,000
$698,888
21.3%For more information regarding the value of a property, please contact us for a free consultation.
3501 W 41st AVE Denver, CO 80211
3 Beds
2 Baths
1,442 SqFt
Key Details
Sold Price $550,000
Property Type Single Family Home
Sub Type Single Family Residence
Listing Status Sold
Purchase Type For Sale
Square Footage 1,442 sqft
Price per Sqft $381
Subdivision Harkness Height
MLS Listing ID 1786938
Sold Date 12/20/24
Style Contemporary,Traditional
Bedrooms 3
Full Baths 1
Half Baths 1
HOA Y/N No
Abv Grd Liv Area 1,442
Originating Board recolorado
Year Built 1954
Annual Tax Amount $3,493
Tax Year 2023
Lot Size 6,098 Sqft
Acres 0.14
Property Description
Price reduced to to offset updates costs for a buyer. This blonde brick home built in 1954 on one level, three bedrooms with one full and a half bathrooms with two car garage with 220 volts in garage to set up your EV, located in Northwest Denver walking distance to excellent schools. Ideal family home in beautiful neighborhood, corner lot on one level (no stairs) original wood floors. Much consideration was taken in pricing this property as the owner understands that some upgrades are needed. This house is an exceptional value and/or a great investment for any family. New heating system and water heater was installed in 2024. Ready to move in, and make your updates. 220 volts in garage to set up your EV. Great Neighbors and neighborhood!
Location
State CO
County Denver
Zoning U-SU-C
Rooms
Basement Crawl Space
Main Level Bedrooms 3
Interior
Interior Features Ceiling Fan(s)
Heating Forced Air
Cooling None
Flooring Linoleum, Wood
Fireplaces Number 1
Fireplaces Type Insert, Wood Burning
Fireplace Y
Appliance Cooktop, Disposal
Exterior
Exterior Feature Garden
Parking Features Concrete
Garage Spaces 2.0
Fence Partial
Utilities Available Cable Available, Electricity Connected, Natural Gas Connected, Phone Available
Roof Type Composition
Total Parking Spaces 2
Garage Yes
Building
Lot Description Corner Lot, Level
Foundation Structural
Sewer Public Sewer
Water Public
Level or Stories One
Structure Type Brick
Schools
Elementary Schools Centennial
Middle Schools Skinner
High Schools North
School District Denver 1
Others
Senior Community No
Ownership Individual
Acceptable Financing Cash, Conventional, FHA
Listing Terms Cash, Conventional, FHA
Special Listing Condition None
Read Less
Want to know what your home might be worth? Contact us for a FREE valuation!

Our team is ready to help you sell your home for the highest possible price ASAP

© 2025 METROLIST, INC., DBA RECOLORADO® – All Rights Reserved
6455 S. Yosemite St., Suite 500 Greenwood Village, CO 80111 USA
Bought with Ojo Realty





