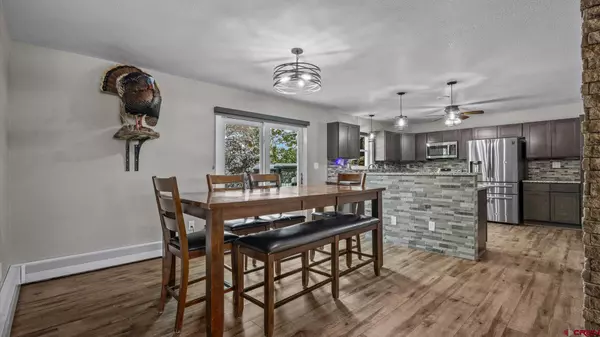$479,000
$479,000
For more information regarding the value of a property, please contact us for a free consultation.
1515 Manchester Drive Montrose, CO 81401
4 Beds
3 Baths
2,850 SqFt
Key Details
Sold Price $479,000
Property Type Single Family Home
Sub Type Stick Built
Listing Status Sold
Purchase Type For Sale
Square Footage 2,850 sqft
Price per Sqft $168
Subdivision Heatherwood
MLS Listing ID 819264
Sold Date 12/23/24
Style Ranch
Bedrooms 4
Full Baths 3
Year Built 1993
Annual Tax Amount $2,305
Tax Year 2023
Lot Size 10,890 Sqft
Acres 0.25
Property Description
Everything You Need English Gardens Gem with Excellent Remodel, Stunning Curb Appeal, and Amenities Galore! A striking and nearly new hip roof accents a freshly modernized exterior paint job, with a spacious front porch and beautiful landscaping. Notice immediately what might be the main selling point of the home, no covenants combined with enormous RV parking with enough room for multiple rv's, trailers, boats, extra vehicles, or whatever you're bringing with you. Step inside a gorgeous and tastefully remodeled home from start to finish. Durable new flooring throughout the main level guides you through the open floor plan to the large kitchen, perfect for accommodating all of your loved ones. The kitchen has custom, soft-close cabinets with stunning granite and quality backsplash tile. A brand new island was integrated into the kitchen layout, enhancing ergonomics and function and providing everything needed for the discerning chef. The home provides a luxury en-suite on the main level along with a secondary bedroom, with two additional bedrooms, a massive flex room and multiple utility rooms and closets downstairs, as well as dual laundry set ups - one on the main level and one downstairs. The en-suite itself provides extra space for a yoga mat or reading nook, along with a quality walk-in shower, and a large walk-in closet with 2 additional closets. The well-thought-out floor plan would accommodate all sorts of living situations with your loved ones, guests, parents, pets, or whoever you're bringing with you! The fully-fenced backyard has a built-in dog run, 2 storage sheds, beautiful aspen trees and garden boxes with raspberries and blackberries. The Home Delivers Unsurpassed Value at Every Corner; Take a Tour Today!
Location
State CO
County Montrose
Zoning Residential Single Family
Rooms
Basement Basement-finished
Interior
Interior Features Ceiling Fan(s), W/D Hookup, Granite Counters, Walk In Closet
Heating Hot Water Baseboard
Cooling Evaporative Cooler
Flooring Tile, Vinyl
Furnishings Unfurnished
Exterior
Exterior Feature Landscaping, Lawn Sprinklers, Patio, Shed/Storage
Parking Features Attached Garage
Garage Spaces 2.0
Utilities Available Electric, Internet, Natural Gas
Roof Type Architectural Shingles
Building
Story One Story
Foundation Basement-finished
Sewer Public Sewer
Water City Water
New Construction No
Schools
Elementary Schools Pomona K-5
Middle Schools Columbine 6-8
High Schools Montrose 9-12
Read Less
Want to know what your home might be worth? Contact us for a FREE valuation!

Our team is ready to help you sell your home for the highest possible price ASAP







