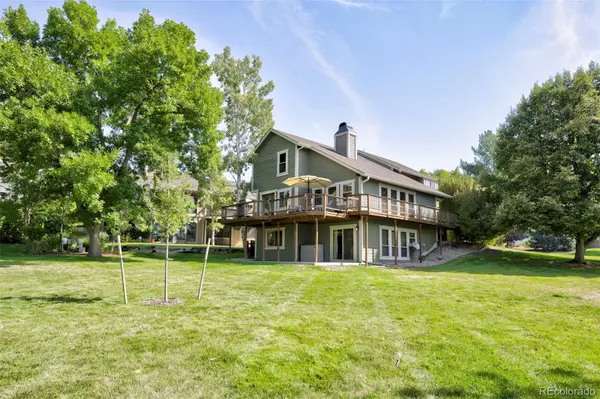$770,000
$795,000
3.1%For more information regarding the value of a property, please contact us for a free consultation.
1404 W Briarwood AVE Littleton, CO 80120
3 Beds
4 Baths
2,710 SqFt
Key Details
Sold Price $770,000
Property Type Single Family Home
Sub Type Single Family Residence
Listing Status Sold
Purchase Type For Sale
Square Footage 2,710 sqft
Price per Sqft $284
Subdivision Briar Ridge
MLS Listing ID 4902733
Sold Date 12/20/24
Style Contemporary
Bedrooms 3
Full Baths 1
Half Baths 1
Three Quarter Bath 2
Condo Fees $96
HOA Fees $96/mo
HOA Y/N Yes
Abv Grd Liv Area 1,981
Originating Board recolorado
Year Built 1985
Annual Tax Amount $4,864
Tax Year 2023
Lot Size 5,227 Sqft
Acres 0.12
Property Description
Ideally situated home surrounded by community open space with southwest exposure offering abundant natural light and fabulous views. The Briar Ridge neighborhood is a quiet, conveniently located community with acres of lush open space connecting to the Lee Gulch Trail system and Ashbaugh Park and Pond. Highly regarded and desirable Littleton Public Schools are all within walking distance. Once settled here, this is a home you will own and enjoy for many, many years. The home and neighborhood are a distinctly Colorado style with abundant architectural interest. Open concept main floor living with vaulted family room adjoining a formal dining room, surrounded by windows overlooking the open space and western views. A warm, inviting family room features a gas fireplace and stunning focal point for gatherings of friends of family. The eat-in kitchen is the heartbeat of the home and a comfortable space to begin a day, cook together or enjoy relaxed meals. Upstairs features the primary bedroom suite with cozy corner window seating, updated bath and walk-in closet. Two spacious secondary bedrooms and full hall bath round out the upstairs. A finished walk-out lower level features an expansive recreation room and work-from-home den or study space, a ¾ bath, plenty of storage and easy access to the backyard patio. Taking advantage of the home's location on a park-like setting, there's a wraparound deck to enjoy the serene environment and mountain views during all seasons. It's the perfect outdoor space to enjoy morning coffee, afternoon barbeques and evening sunsets. There's even a dog run on the north side of the home for your furry friends. Outdoor and nature enthusiasts will love the proximity to the Highline Canal trail a short walk away and the beautiful Lee Gulch Trail winding its way to the South Platte River just a mile west.
Location
State CO
County Arapahoe
Rooms
Basement Exterior Entry, Finished, Full, Walk-Out Access
Interior
Interior Features Breakfast Nook, Ceiling Fan(s), Corian Counters, Eat-in Kitchen, Open Floorplan, Primary Suite, Radon Mitigation System, Smoke Free, Vaulted Ceiling(s), Walk-In Closet(s)
Heating Forced Air, Natural Gas
Cooling Central Air
Flooring Carpet, Laminate, Tile
Fireplaces Type Family Room, Gas
Fireplace N
Appliance Dishwasher, Disposal, Dryer, Gas Water Heater, Microwave, Oven, Range, Refrigerator, Washer
Exterior
Exterior Feature Dog Run
Parking Features Concrete
Garage Spaces 2.0
Fence Partial
Utilities Available Cable Available, Electricity Available, Electricity Connected, Natural Gas Available, Natural Gas Connected
View Mountain(s)
Roof Type Composition
Total Parking Spaces 2
Garage Yes
Building
Lot Description Corner Lot, Greenbelt, Irrigated, Landscaped, Level, Sprinklers In Front, Sprinklers In Rear
Foundation Slab
Sewer Public Sewer
Water Public
Level or Stories Two
Structure Type Frame,Other,Stone
Schools
Elementary Schools Runyon
Middle Schools Euclid
High Schools Heritage
School District Littleton 6
Others
Senior Community No
Ownership Individual
Acceptable Financing Cash, Conventional, FHA, VA Loan
Listing Terms Cash, Conventional, FHA, VA Loan
Special Listing Condition None
Read Less
Want to know what your home might be worth? Contact us for a FREE valuation!

Our team is ready to help you sell your home for the highest possible price ASAP

© 2024 METROLIST, INC., DBA RECOLORADO® – All Rights Reserved
6455 S. Yosemite St., Suite 500 Greenwood Village, CO 80111 USA
Bought with RE/MAX Professionals






