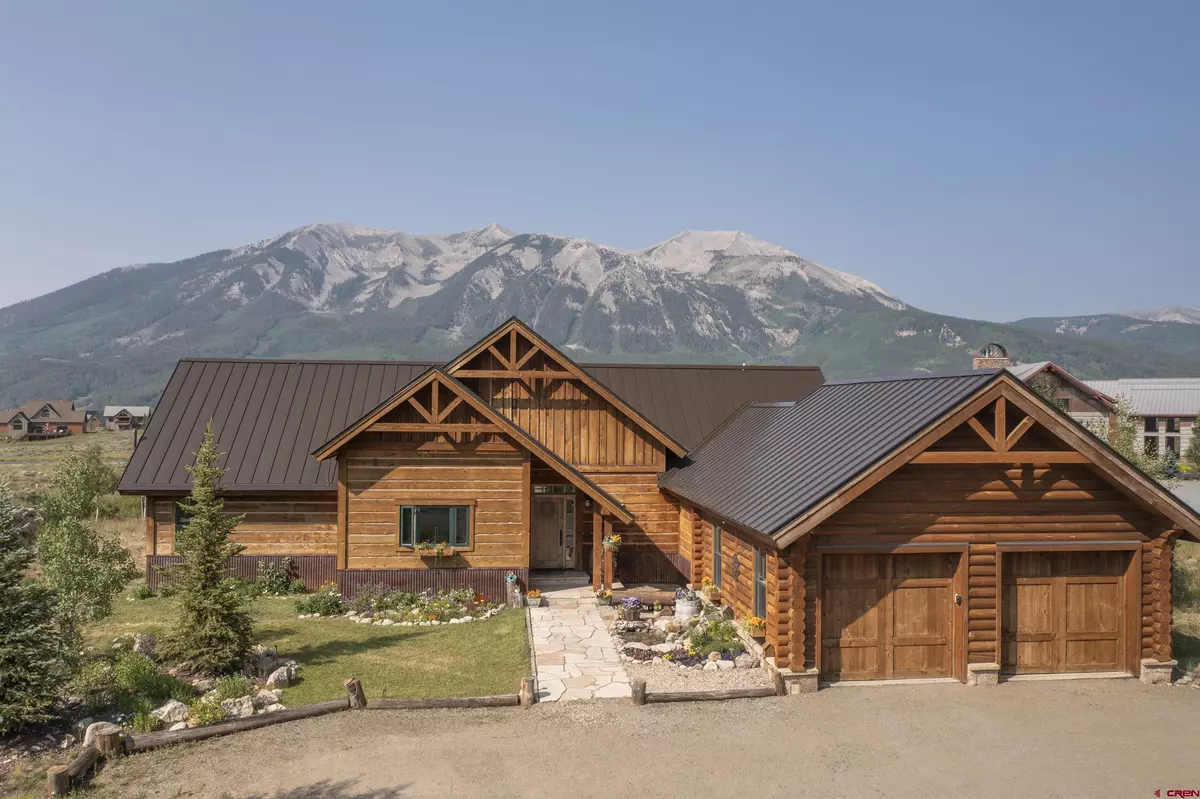$3,300,000
$3,300,000
For more information regarding the value of a property, please contact us for a free consultation.
324 N Avion Drive Crested Butte, CO 81224
4 Beds
3 Baths
4,774 SqFt
Key Details
Sold Price $3,300,000
Property Type Single Family Home
Sub Type Stick Built
Listing Status Sold
Purchase Type For Sale
Square Footage 4,774 sqft
Price per Sqft $691
Subdivision Buckhorn Ranch
MLS Listing ID 813272
Sold Date 12/11/24
Style Other
Bedrooms 4
Full Baths 2
Three Quarter Bath 1
Year Built 2006
Tax Year 2023
Lot Size 1.780 Acres
Acres 1.78
Property Description
Located within the Buckhorn Subdivision on the private runway at the Crested Butte Airpark, this residence offers awe-inspiring views of the surrounding mountains. Custom-crafted by well-renowned local builder, Cedar Ridge Construction, this expansive home boasts 4 bedrooms, dual living areas, an office, two car, attached garage, incredible amounts of storage. Walking up to the front door you are welcomed by the soothing sounds of a gentle water feature and colorful gardens, which sets the stage for a residential viewing experience that is sure to enchant. Upon entry, you are greeted by a spacious great room with vaulted ceilings and panoramic views of Whetstone Mountain. The open floor plan creates an inviting ambiance, where the exquisite kitchen seamlessly merges with the living room, perfect for entertaining friends and family. Step out onto the full-length western facing deck from your living room to enjoy unencumbered views and spectacular mountain sunsets. On this level, the primary bedroom is situated to the left of the living room, while another bedroom and office occupy the opposite side along with the laundry room. As you wander downstairs to the walk-out basement level, you'll find a spacious second living area, that offers an ample and comfortable space for relaxation or entertaining. Additionally, there are two inviting bedrooms and a well-appointed bathroom, perfect for accommodating family and friends. Be sure not to overlook the sizable space the current owners use for a workshop/exercise room, which will provide extensive storage solutions for all of your, must have, mountain toys. Located on the runway, there is plenty of room to construct a private hangar on the 1.78 acre property. The Buckhorn Subdivision is conveniently locate just a short drive to town and has access to miles of hiking, biking and cross country trails out Brush Creek Road. Begin creating memories with your family and friends in this perfect mountain retreat.
Location
State CO
County Gunnison
Zoning Residential Single Family
Rooms
Basement Basement-finished, Basement-walk out, Permanent
Interior
Interior Features Window Coverings, Vaulted Ceiling, Granite Counters, Pantry, Garage Door Opener, Fitness Room, Game Room, Media Room
Heating Floor Radiant
Flooring Carpet-Partial, Hardwood, Laminate, Tile
Fireplaces Type Gas Logs, Living Room
Furnishings Unfurnished
Exterior
Exterior Feature Covered Porch, Deck, Hot Tub, Landscaping, Water Garden
Parking Features Attached Garage
Garage Spaces 2.0
Utilities Available Cable TV, Electric, Internet, Natural Gas, Phone - Cell Reception, Phone - Landline
View Mountains
Roof Type Metal
Building
Story Two Story
Foundation Basement-finished, Basement-walk out, Permanent
Sewer Public Sewer
Water Public
New Construction No
Schools
Elementary Schools Crested Butte Community K-12
Middle Schools Crested Butte Community K-12
High Schools Crested Butte Community K-12
Read Less
Want to know what your home might be worth? Contact us for a FREE valuation!

Our team is ready to help you sell your home for the highest possible price ASAP






