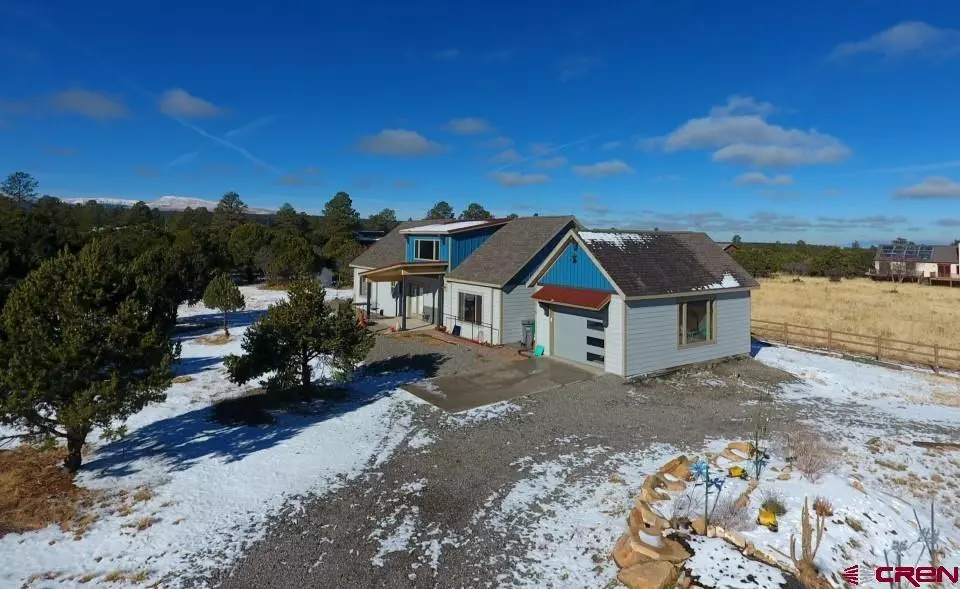$624,900
$624,900
For more information regarding the value of a property, please contact us for a free consultation.
111 Forest Lane Ridgway, CO 81432
3 Beds
4 Baths
1,992 SqFt
Key Details
Sold Price $624,900
Property Type Single Family Home
Sub Type Stick Built
Listing Status Sold
Purchase Type For Sale
Square Footage 1,992 sqft
Price per Sqft $313
Subdivision Loghill
MLS Listing ID 810232
Sold Date 12/11/24
Style Contemporary,System Built
Bedrooms 3
Full Baths 2
Half Baths 2
Year Built 2020
Annual Tax Amount $1,764
Tax Year 2023
Lot Size 1.120 Acres
Acres 1.12
Property Description
Fairly new home built in 2020 nestled into 1+ acres in Loghill Village. South facing and situated on a cul-de-sac off of Ponderosa Drive. 3 bedroom, 2 full baths plus two 1/2 bath with approximately 1992 sq. ft. of heated space. There is also an enclosed area between the garage and home that could be a perfect office, reading room, art room, etc. Views of the San Juan Mountains from ground level and huge views from the second story. Nicely laid out kitchen including over-sized refrigerator, dishwasher, oven and stovetop. Generous sized pantry. Dining area is adjacent to the kitchen with ample space for nice dining table and chairs. The living room includes a gas stove for ambience and backup heat. There are 2 primary suites on the main level with an extra guest bathroom. The main level bedrooms are nicely sized and both have full baths and walk in closets. They both also have private ingress/ egress. Upstairs is an open bedroom/ flexroom with huge views. There is a additional 1/2 bath up as well. The square footage of 1992 does NOT include the 2 spacious unfinished upstairs areas. These 2 areas add approx 541 square feet, and it will not take much to finish these areas off. A single care garage adorns the east side of the home.
Location
State CO
County Ouray
Zoning Residential Single Family
Rooms
Basement Crawl Space
Interior
Interior Features Ceiling Fan(s), Pantry, Walk In Closet, Mud Room
Heating Forced Air
Flooring Carpet-Partial, Laminate
Fireplaces Type Gas Starters, Living Room
Furnishings Unfurnished
Exterior
Exterior Feature Covered Porch, Patio, Shed/Storage
Parking Features Attached Garage
Garage Spaces 1.0
Utilities Available Electric, Natural Gas
View Mountains
Roof Type Asphalt,Metal
Building
Story Two Story
Foundation Crawl Space
Sewer Septic System
Water Installed Paid, Public
New Construction No
Schools
Elementary Schools Open Enrollment
Middle Schools Open Enrollment
High Schools Open Enrollment
Read Less
Want to know what your home might be worth? Contact us for a FREE valuation!

Our team is ready to help you sell your home for the highest possible price ASAP






