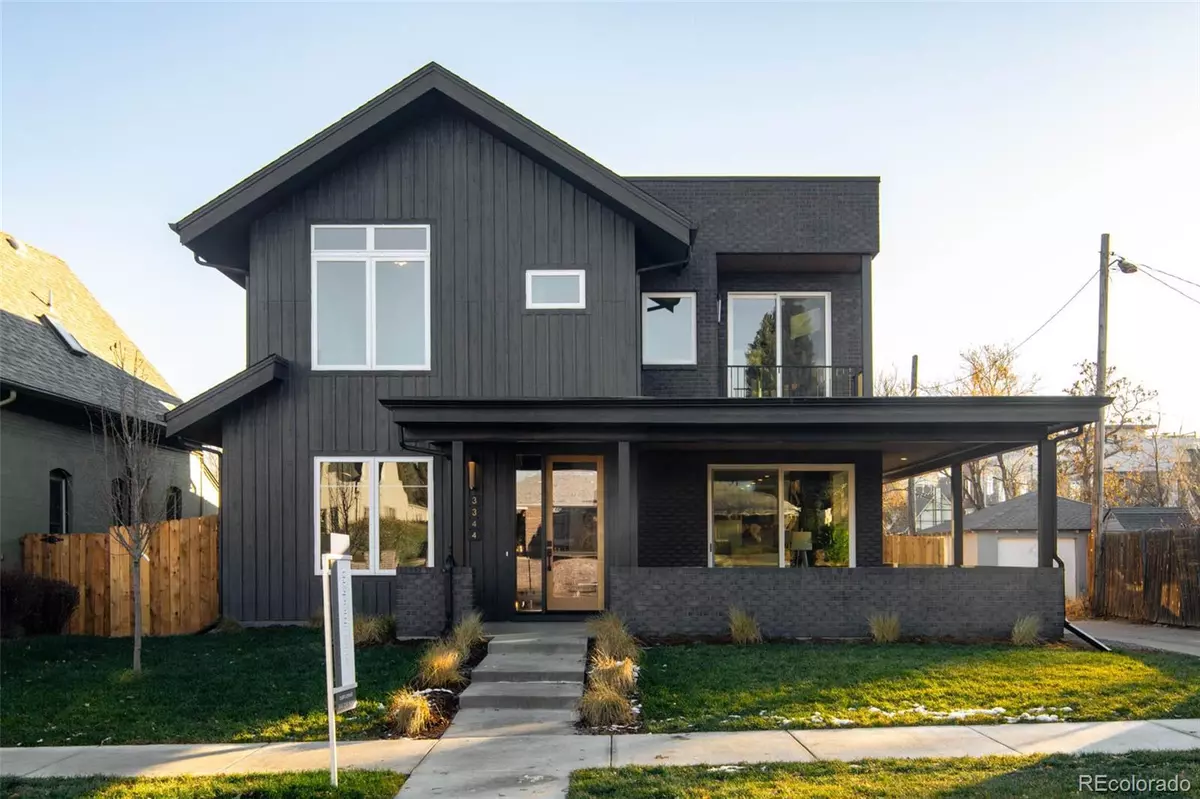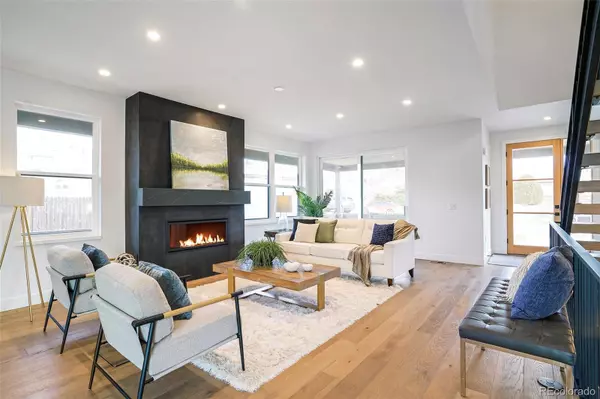$2,000,000
$2,075,000
3.6%For more information regarding the value of a property, please contact us for a free consultation.
3344 W 39th AVE Denver, CO 80211
4 Beds
5 Baths
5,367 SqFt
Key Details
Sold Price $2,000,000
Property Type Single Family Home
Sub Type Single Family Residence
Listing Status Sold
Purchase Type For Sale
Square Footage 5,367 sqft
Price per Sqft $372
Subdivision Berkeley
MLS Listing ID 8764009
Sold Date 12/05/24
Style Contemporary
Bedrooms 4
Full Baths 2
Half Baths 1
Three Quarter Bath 2
HOA Y/N No
Abv Grd Liv Area 3,902
Originating Board recolorado
Year Built 2023
Annual Tax Amount $10,298
Tax Year 2022
Lot Size 6,534 Sqft
Acres 0.15
Property Description
Nestled in Berkeley, this new construction residence with an ADU glows with contemporary style and charisma. A covered front porch sets the stage for enjoying leisurely relaxation outdoors. Residents are welcomed into an open floorplan flowing w/ handsome hardwood flooring and designer lighting. Warmth emanates from a modern fireplace w/ designer tile grounding a spacious living room. The home chef delights in a stunning kitchen showcasing high-end appliances and a vast center island. An elegant dining room flaunts outdoor connectivity to an expansive outdoor patio through sliding glass doors. A powder bath, mudroom and home office complete the main level. Retreat to the upper level to find a primary suite featuring a large walk-in closet and a spa-like bath w/ a soaking tub and a walk-in shower. A finished basement offers a rec room, wine room, fitness room, bedroom and bath. A private ADU w/ a private 1-car garage presents a living area, kitchen, bedroom and bath.
Location
State CO
County Denver
Zoning U-SU-B1
Rooms
Basement Bath/Stubbed, Finished, Full, Sump Pump
Interior
Interior Features Eat-in Kitchen, Entrance Foyer, Five Piece Bath, High Ceilings, Kitchen Island, Open Floorplan, Primary Suite, Quartz Counters, Solid Surface Counters, Vaulted Ceiling(s), Walk-In Closet(s), Wet Bar, Wired for Data
Heating Forced Air
Cooling Central Air
Flooring Carpet, Tile, Wood
Fireplaces Number 1
Fireplaces Type Family Room, Gas
Fireplace Y
Appliance Bar Fridge, Cooktop, Dishwasher, Disposal, Double Oven, Freezer, Microwave, Range Hood, Refrigerator, Self Cleaning Oven, Sump Pump, Tankless Water Heater
Laundry In Unit
Exterior
Exterior Feature Fire Pit, Gas Valve, Private Yard, Rain Gutters
Parking Features 220 Volts, Exterior Access Door, Lighted
Garage Spaces 3.0
Fence Partial
Utilities Available Cable Available, Electricity Connected, Natural Gas Connected, Phone Available
Roof Type Architecural Shingle,Membrane
Total Parking Spaces 3
Garage Yes
Building
Lot Description Irrigated, Landscaped, Level, Sprinklers In Front, Sprinklers In Rear
Sewer Public Sewer
Water Public
Level or Stories Two
Structure Type Brick,Stucco,Wood Siding
Schools
Elementary Schools Centennial
Middle Schools Strive Sunnyside
High Schools North
School District Denver 1
Others
Senior Community No
Ownership Agent Owner
Acceptable Financing Cash, Conventional, Jumbo, Other
Listing Terms Cash, Conventional, Jumbo, Other
Special Listing Condition None
Read Less
Want to know what your home might be worth? Contact us for a FREE valuation!

Our team is ready to help you sell your home for the highest possible price ASAP

© 2024 METROLIST, INC., DBA RECOLORADO® – All Rights Reserved
6455 S. Yosemite St., Suite 500 Greenwood Village, CO 80111 USA
Bought with Signature Real Estate Corp.






