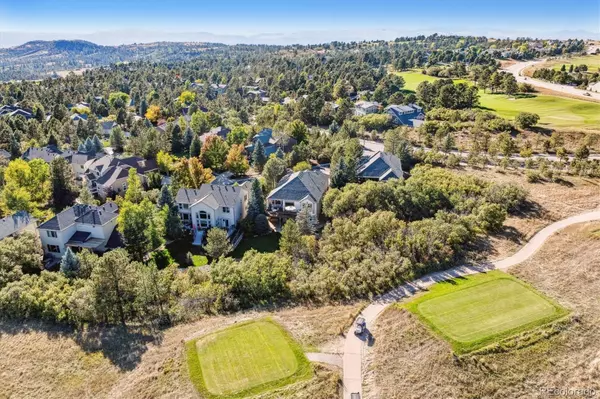$1,069,000
$1,069,000
For more information regarding the value of a property, please contact us for a free consultation.
7280 Forest Ridge CIR Castle Pines, CO 80108
3 Beds
3 Baths
3,397 SqFt
Key Details
Sold Price $1,069,000
Property Type Single Family Home
Sub Type Single Family Residence
Listing Status Sold
Purchase Type For Sale
Square Footage 3,397 sqft
Price per Sqft $314
Subdivision Forest Park
MLS Listing ID 9084579
Sold Date 12/06/24
Style Mountain Contemporary
Bedrooms 3
Full Baths 2
Half Baths 1
Condo Fees $349
HOA Fees $116/qua
HOA Y/N Yes
Abv Grd Liv Area 2,018
Originating Board recolorado
Year Built 2000
Annual Tax Amount $6,300
Tax Year 2023
Lot Size 8,712 Sqft
Acres 0.2
Property Description
Nestled in the serene environs of Castle Pines, this exquisite 3-bedroom, 2.5-bathroom home offers unparalleled charm and sophistication, making it a true gem waiting to be discovered. Step through the doors to find a captivating interior adorned with custom trayed volume ceilings and chic stacked stone accents that hint at the meticulous attention to detail throughout the house.
An expansive 3,397 square feet of living space ensures every corner feels both intimate and grand with Blue Tooth transmitter/receivers in ceilings as well as upper and lower deck for your music enjoyment. The primary bedroom, conveniently located on the main floor, is a sanctuary of tranquility, featuring a luxurious jetted tub that promises relaxation after a long day—no spa membership required!
Adventure seekers and homebodies alike will delight in the walkout basement that opens to a backyard wonderland framed by treed mountain landscapes. Whether you're sinking into the soothing bubbles of the hot tub or hosting a sun-drenched brunch, the outdoor space will not disappoint.
Golf aficionados will be thrilled with the proximity to The Ridge at Castle Pines North, one of the top-rated golf courses right at your doorstep. And if all this wasn’t enough, the property also features a dedicated study area, perfect for those who work from home or anyone grappling with their best-selling novel.
Finished with a blend of hardwood, carpet, and tile flooring, this house isn't just built—it's crafted. Tailored for those who appreciate the finer things in life but still enjoy a touch of nature’s majesty, this residence isn’t just a place to live. It’s a place to thrive.
Location
State CO
County Douglas
Rooms
Basement Finished, Walk-Out Access
Main Level Bedrooms 1
Interior
Interior Features Breakfast Nook, Central Vacuum, Eat-in Kitchen, Entrance Foyer, Five Piece Bath, Granite Counters, High Ceilings, Jet Action Tub, Kitchen Island, Open Floorplan, Pantry, Primary Suite, Smoke Free, Hot Tub, Vaulted Ceiling(s), Walk-In Closet(s)
Heating Forced Air, Natural Gas
Cooling Central Air
Flooring Carpet, Tile, Wood
Fireplaces Number 1
Fireplaces Type Gas Log
Fireplace Y
Appliance Cooktop, Dishwasher, Disposal, Dryer, Microwave, Oven, Range, Range Hood, Refrigerator, Self Cleaning Oven, Washer
Exterior
Exterior Feature Private Yard, Rain Gutters, Spa/Hot Tub
Parking Features Concrete
Garage Spaces 2.0
View Golf Course
Roof Type Composition
Total Parking Spaces 2
Garage Yes
Building
Lot Description Landscaped, Many Trees, On Golf Course, Sprinklers In Front, Sprinklers In Rear
Foundation Concrete Perimeter
Sewer Public Sewer
Water Public
Level or Stories One
Structure Type Frame,Stucco
Schools
Elementary Schools Timber Trail
Middle Schools Rocky Heights
High Schools Rock Canyon
School District Douglas Re-1
Others
Senior Community No
Ownership Individual
Acceptable Financing Cash, Conventional
Listing Terms Cash, Conventional
Special Listing Condition None
Pets Allowed Cats OK, Dogs OK
Read Less
Want to know what your home might be worth? Contact us for a FREE valuation!

Our team is ready to help you sell your home for the highest possible price ASAP

© 2024 METROLIST, INC., DBA RECOLORADO® – All Rights Reserved
6455 S. Yosemite St., Suite 500 Greenwood Village, CO 80111 USA
Bought with JPAR Modern Real Estate






