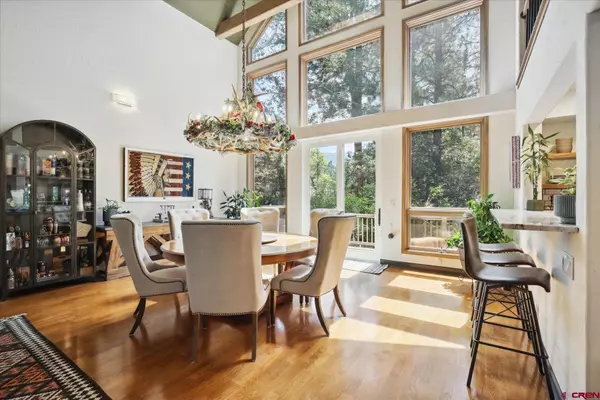$2,149,000
$2,149,000
For more information regarding the value of a property, please contact us for a free consultation.
82 Rio Grande Drive Durango, CO 81301
4 Beds
5 Baths
4,349 SqFt
Key Details
Sold Price $2,149,000
Property Type Single Family Home
Sub Type Stick Built
Listing Status Sold
Purchase Type For Sale
Square Footage 4,349 sqft
Price per Sqft $494
Subdivision Laplata Estates
MLS Listing ID 816773
Sold Date 12/02/24
Bedrooms 4
Full Baths 1
Half Baths 1
Three Quarter Bath 3
Year Built 1993
Annual Tax Amount $2,787
Tax Year 2023
Lot Size 0.720 Acres
Acres 0.72
Property Description
If you're interested in the Durango area, the Animas Valley is likely the epicenter of your imagination; a lush and extraordinary glacial valley populated by some of the most beautiful scenery in all of the West, and home to some of the region’s most sought after residences amidst the storied patchwork of ranches and orchards. There are a few exceptionally rare parcels and this is one of them. This quintessential Colorado dream home showcases exquisite craftsmanship and thoughtful design, maximizing its stunning natural surroundings and offering an unparalleled living experience. Located amidst mature shade and fruit trees and a beautiful landscaped pond on almost 3/4 of an acre at the end of a private cul-de-sac, you'll find a residence with legacy implications of the highest order with impeccable style and upgrades, AND no HOA! This property offers the opportunity for a full time residence or the option to utilize the property as you wish with an extraordinary income-producing vacation rental opportunity. The home itself presents a well-designed floor plan situated among lush landscaping and privacy. Enter through the welcoming front door and enjoy the ability to live primarily on the main level with vaulted ceilings, plentiful natural light, and open concept design with the custom gourmet kitchen recently completed in 2024, featuring new appliances, including a built-in wine fridge and oversized refrigerator, designer sink and faucet, tile backsplash, quartz countertops and built-in desk area, leathered, live edge granite island, custom shaker-style cabinets, and custom walnut floating shelves. Enjoy the generously sized living and dining room with floor to ceiling windows and custom 8’ sliding door leading out to the spacious deck for three-season entertaining to the sounds of the recirculating stream, while the opposite side of the living space hosts a new gas insert fireplace with river rock surround for cozy winter nights. For those who still enjoy an authentic wood-burning fireplace, this is an easy conversation back to this option. The oversized primary suite off of the living room offers a private sitting area with a gas fireplace, designer walk-in closet, full bath with separate soaking tub, walk-in shower, separate water closet, and granite counters; in addition, a private door leads out to the new 2023 hot tub overlooking the shared pond. Upstairs you will find a spacious loft area overlooking the living space below, as well as two additional bedrooms, each with their own beautifully remodeled bathroom and generous closet spaces. The lower level hosts the 4th bedroom, also with an en-suite bath, a workout room/home gym area, and mechanical room, where the boiler provides comfortable radiant in-floor heating, keeping your toes warm on the lower level and main level, with radiant baseboard heat on the upper level. Additional features of the home include a new roof in 2022, new water softener in 2023, new flooring, light and plumbing fixtures, and paint throughout. The oversized 2-car garage as well as covered space below the deck provide spaces for all of your outdoor gear to live your Durango lifestyle dreams. Purgatory Ski area is only fifteen miles away, and downtown Durango is a mere ten miles, with plenty of attractions along the way in both directions, creating the ideal location to enjoy your full-time or part-time residence without HOA hassles and fees. There is simply a Road Association $150/quarter and an optional Irrigation Association that is $175/quarter.
Location
State CO
County La Plata
Zoning Residential Single Family
Rooms
Basement Basement-walk out, Basement-finished
Interior
Interior Features Window Coverings, Wired/Cable TV, Ceiling Fan(s), W/D Hookup, Vaulted Ceiling, Granite Counters, Pantry, Walk In Closet, Garage Door Opener
Heating Boiler, Fireplace, Floor Radiant, Hot Water Baseboard
Cooling Attic Fan(s), Window A/C Unit(s)
Flooring Carpet-Partial, Hardwood, Tile
Fireplaces Type Bedroom, Living Room
Furnishings Unfurnished
Exterior
Exterior Feature Landscaping, Deck, Hot Tub, Lawn Sprinklers, Water Garden
Parking Features Attached Garage
Garage Spaces 2.0
Utilities Available Cable TV, Electric, Internet - DSL, Natural Gas, Phone - Cell Reception
Waterfront Description Pond
View Lake/Pond/Reservoir, Mountains
Roof Type Architectural Shingles
Building
Story Three Story
Foundation Basement-walk out, Basement-finished
Sewer Public Sewer
Water Central Water
New Construction No
Schools
Elementary Schools Animas Valley K-5
Middle Schools Miller 6-8
High Schools Durango 9-12
Read Less
Want to know what your home might be worth? Contact us for a FREE valuation!

Our team is ready to help you sell your home for the highest possible price ASAP







