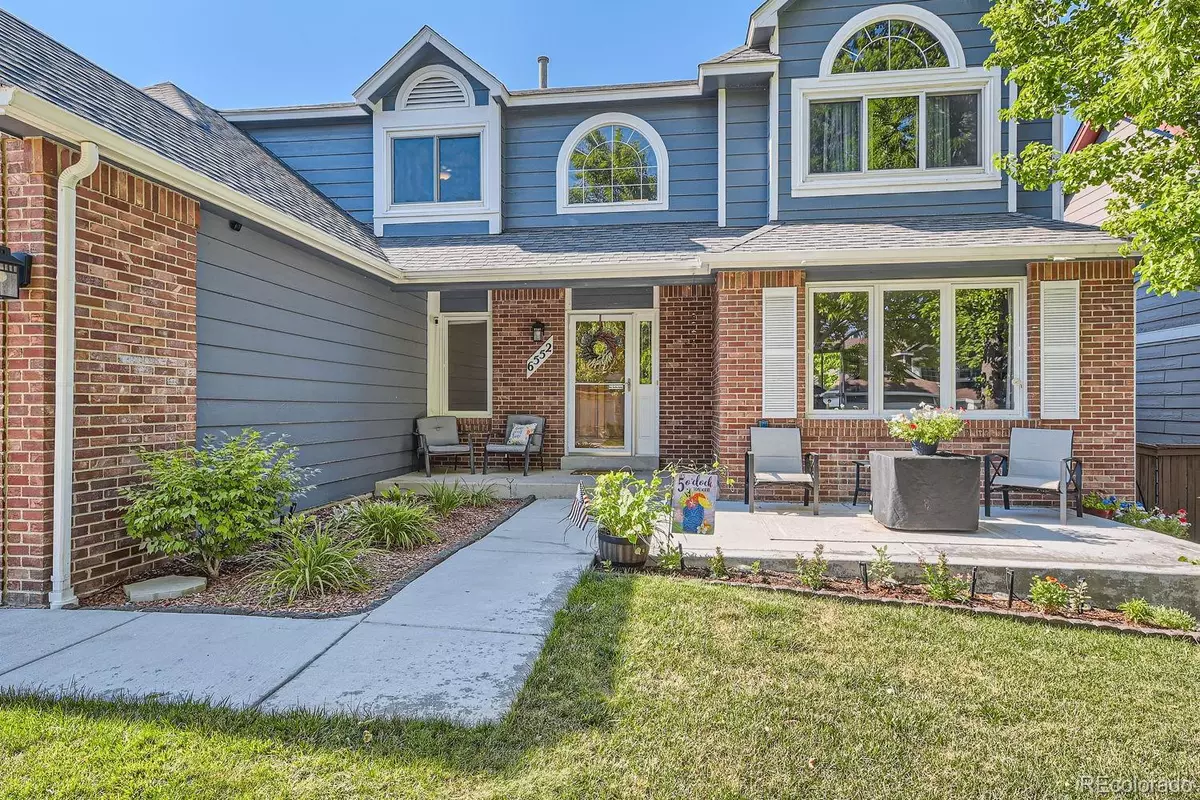$742,500
$750,000
1.0%For more information regarding the value of a property, please contact us for a free consultation.
6552 Yale DR Highlands Ranch, CO 80130
6 Beds
4 Baths
3,932 SqFt
Key Details
Sold Price $742,500
Property Type Single Family Home
Sub Type Single Family Residence
Listing Status Sold
Purchase Type For Sale
Square Footage 3,932 sqft
Price per Sqft $188
Subdivision Highlands Ranch
MLS Listing ID 6602703
Sold Date 11/27/24
Bedrooms 6
Full Baths 3
Three Quarter Bath 1
Condo Fees $166
HOA Fees $55/qua
HOA Y/N Yes
Abv Grd Liv Area 2,508
Originating Board recolorado
Year Built 1988
Annual Tax Amount $5,022
Tax Year 2023
Lot Size 5,662 Sqft
Acres 0.13
Property Description
Back To School and a block away from Fox Creek Elementary, this beautiful six bedroom four bathroom home is perfect for you, your family, and for entertaining. When you pull up to the home a beautiful design and large concrete front patio greet you. Upon entering the vaulted ceiling foyer, you have a formal living room to your right that is perfect for entertaining, reading, or anything else you would like to use it for! Even an exercise room! To the left is the formal dining room that is perfect for entertaining. Walking straight ahead will take you to the family room that includes vaulted ceilings and an overlook walkway as well as a beautiful fireplace. The main floor also includes a bedroom and bathroom for any guests that may not be able to handle stairs! This could also be a great playroom and whatever else your mind could ever dream up. Also works as an office quite well! The open concept kitchen has plenty of storage and counterspace and includes easy access to the beautiful deck with great views as well as access to the backyard that is perfect for privacy and playing! When you go upstairs, the fantastic views of the living area are evident but the master bedroom really is a gem of its own. Including vaulted ceilings and a beautiful 5 piece bathroom as well as a large walk-in closet. Other end of the home upstairs you will find two bedrooms that are joined by a Jack and Jill full bathroom! In the basement you will find two more bedrooms and another bathroom as well as a large living area and kitchenette area. You have to see this home to truly appreciate the space, the size, and all of its wonderful features. Located in Beautiful Highlands Ranch with four recreation centers, 67 miles of trail systems, and some of the most top rated schools in all of Colorado. Easy access to shopping, work, all the highways and a very simple trek to get to the mountains! Make this home yours today!
Location
State CO
County Douglas
Zoning PDU
Rooms
Basement Full, Walk-Out Access
Main Level Bedrooms 1
Interior
Interior Features Ceiling Fan(s), Eat-in Kitchen, Entrance Foyer, Five Piece Bath, Granite Counters, High Ceilings, Kitchen Island, Pantry, Vaulted Ceiling(s), Walk-In Closet(s)
Heating Forced Air
Cooling Central Air
Flooring Carpet, Wood
Fireplaces Number 1
Fireplaces Type Family Room
Fireplace Y
Appliance Microwave, Oven, Refrigerator, Self Cleaning Oven
Exterior
Parking Features Concrete
Garage Spaces 2.0
Utilities Available Cable Available, Electricity Connected, Internet Access (Wired), Natural Gas Connected
Roof Type Architecural Shingle
Total Parking Spaces 2
Garage Yes
Building
Sewer Public Sewer
Water Public
Level or Stories Two
Structure Type Frame
Schools
Elementary Schools Fox Creek
Middle Schools Cresthill
High Schools Highlands Ranch
School District Douglas Re-1
Others
Senior Community No
Ownership Individual
Acceptable Financing Cash, Conventional, FHA, VA Loan
Listing Terms Cash, Conventional, FHA, VA Loan
Special Listing Condition None
Read Less
Want to know what your home might be worth? Contact us for a FREE valuation!

Our team is ready to help you sell your home for the highest possible price ASAP

© 2024 METROLIST, INC., DBA RECOLORADO® – All Rights Reserved
6455 S. Yosemite St., Suite 500 Greenwood Village, CO 80111 USA
Bought with Sunshine Realty Group





