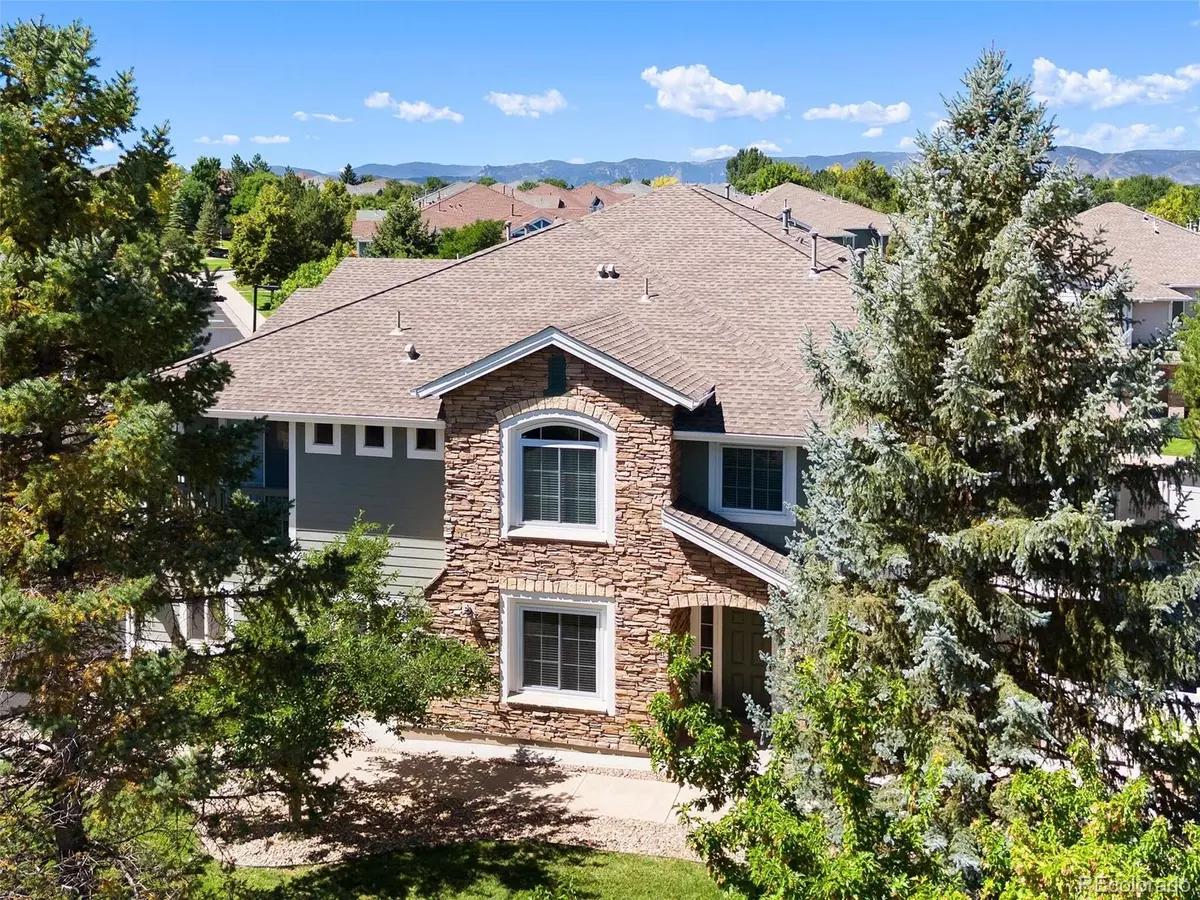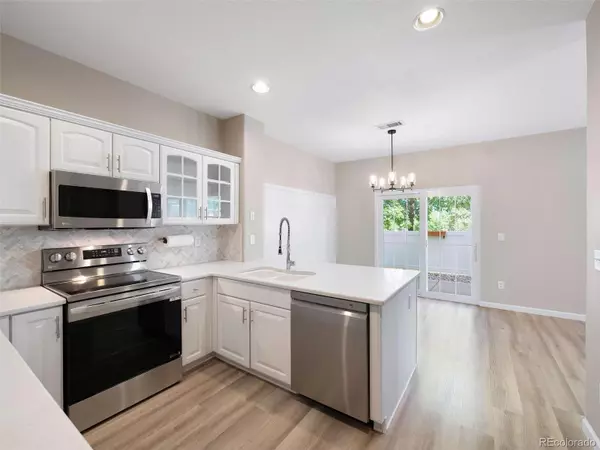$560,000
$575,000
2.6%For more information regarding the value of a property, please contact us for a free consultation.
10134 Autumn Blaze TRL Highlands Ranch, CO 80129
4 Beds
3 Baths
1,813 SqFt
Key Details
Sold Price $560,000
Property Type Townhouse
Sub Type Townhouse
Listing Status Sold
Purchase Type For Sale
Square Footage 1,813 sqft
Price per Sqft $308
Subdivision Sundance At Indigo Hill
MLS Listing ID 5188371
Sold Date 11/27/24
Style Contemporary
Bedrooms 4
Full Baths 2
Half Baths 1
Condo Fees $168
HOA Fees $56/qua
HOA Y/N Yes
Abv Grd Liv Area 1,813
Originating Board recolorado
Year Built 2002
Annual Tax Amount $3,140
Tax Year 2023
Property Description
Perfectly updated and maintained making this home move-in ready! An ideal low-maintenance lifestyle home that you've been looking for! You'll love this home's unique corner orientation, providing a private patio nestled within a beautifully landscaped common area with a beautiful lawn and mature trees. It is one of only four units in the neighborhood that overlooks protected undeveloped open space. The home offers magnificent mountain views and breathtaking sunsets year-round. Upon entering the home, you'll notice the new COREtec LVP flooring and the floor-to-ceiling, sparkling white stacked stone fireplace accenting the tastefully designed TV wall in the great room. The modern kitchen features timeless white cabinets, quartz countertops, a striking Carrara marble backsplash, and brand-new, never-used, stainless-steel appliances. The generous dining area overlooks the fenced-in patio and the great room, adding to the open floor plan concept. This home offers a main floor bedroom or study in addition to three bedrooms and a laundry room upstairs. You'll notice the attention to detail throughout the home, including new lighting, fresh paint, new carpeting, new door hardware, new windows, and a stunning makeover in the primary bathroom, all of which seamlessly blend practicality with beautiful finishes. The property offers easy access to Colorado's outdoor lifestyle, with paved and natural-surface trails leading to local parks and the community's 8,200-acre Backcountry Wilderness Area from your doorstep.
Location
State CO
County Douglas
Rooms
Main Level Bedrooms 1
Interior
Interior Features Ceiling Fan(s), Five Piece Bath, Open Floorplan, Primary Suite, Quartz Counters, Smoke Free
Heating Forced Air, Natural Gas
Cooling Central Air
Flooring Carpet, Vinyl
Fireplaces Number 1
Fireplaces Type Gas Log, Great Room
Fireplace Y
Appliance Dishwasher, Disposal, Dryer, Gas Water Heater, Microwave, Range, Refrigerator, Washer
Exterior
Parking Features Asphalt, Concrete, Storage
Garage Spaces 2.0
Fence Full
View Mountain(s), Plains
Roof Type Composition
Total Parking Spaces 2
Garage Yes
Building
Lot Description Corner Lot, Master Planned, Near Public Transit, Open Space
Foundation Concrete Perimeter
Sewer Public Sewer
Water Public
Level or Stories Two
Structure Type Frame,Wood Siding
Schools
Elementary Schools Saddle Ranch
Middle Schools Ranch View
High Schools Thunderridge
School District Douglas Re-1
Others
Senior Community No
Ownership Individual
Acceptable Financing Cash, Conventional, FHA, VA Loan
Listing Terms Cash, Conventional, FHA, VA Loan
Special Listing Condition None
Pets Allowed Yes
Read Less
Want to know what your home might be worth? Contact us for a FREE valuation!

Our team is ready to help you sell your home for the highest possible price ASAP

© 2025 METROLIST, INC., DBA RECOLORADO® – All Rights Reserved
6455 S. Yosemite St., Suite 500 Greenwood Village, CO 80111 USA
Bought with Real Broker, LLC DBA Real





