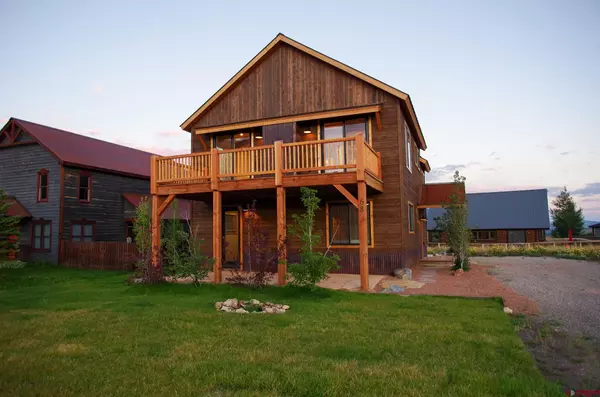$1,795,000
$1,795,000
For more information regarding the value of a property, please contact us for a free consultation.
68 Chestnut Lane Crested Butte, CO 81224
4 Beds
4 Baths
2,362 SqFt
Key Details
Sold Price $1,795,000
Property Type Single Family Home
Sub Type Stick Built
Listing Status Sold
Purchase Type For Sale
Square Footage 2,362 sqft
Price per Sqft $759
Subdivision Buckhorn Ranch
MLS Listing ID 810350
Sold Date 11/26/24
Style Contemporary
Bedrooms 4
Full Baths 3
Half Baths 1
Year Built 2024
Tax Year 2023
Lot Size 7,405 Sqft
Acres 0.17
Property Description
An amazing opportunity for a brand-new mountain house located in the Buckhorn Ranch subdivision - just minutes from downtown Crested Butte, the award-winning Robert Trent Jones Jr. golf course, and thousands of acres of National Forest. This property at 68 Chestnut Lane provides new construction with an ideal design suited for entertainment and will be ready for occupancy in the spring of 2024. Exterior highlights of this new home feature a bronze standing seam roof, rusty metal wainscot/shed roof, bronze windows exterior and black interior, new age rustic cimmaron cedar siding, lawn sprinkler system, and flagstone patios. This four-bedroom, three-and-a-half bath home has an open living area featuring antique interior trusses, vaulted whitewash ceiling, high quality Oak flooring throughout the home, Napolean Altitude gas fireplace and large outdoor deck. The primary suite located on the second level boasts spectacular mountain views and en-suite bath that includes a Kholer Star Gaze Free-Standing Soaker Bathtub, high end quartzite countertops, and black accent lighting. Gourmet Kitchen features, GE profile stainless appliances, Mont Blanc Quartzite counter tops, Herringbone backsplash and Glazed Icy Avalanche cabinets. A junior suite and two bedrooms located on the first floor accommodates a multitude of guests with plenty of privacy and magnificent views. Other property highlights include in-floor radiant heat, Black Door hardware and Black Kohler fixtures throughout. A generous-sized 2-car attached garage offers plenty of room for vehicles and toys. The property location guarantees view corridors up and down the valley that are so desired in a mountain home. Buckhorn Ranch is a very desirable neighborhood close to everything Crested Butte has to offer. Single-track bike/hiking trails are located just minutes from the property. The property is near town (5-minute drive or 15-minute bike ride), the ski resort and national forest. This majestic setting will provide memories to cherish for years to come. Property is 4.4 miles from Historic downtown Crested Butte
Location
State CO
County Gunnison
Zoning Residential Single Family
Rooms
Basement Crawl Space
Interior
Interior Features Vaulted Ceiling, T&G Ceilings, Mud Room, Heated Garage
Heating Floor Radiant
Flooring Engineered Flooring
Fireplaces Type Stove Insert
Furnishings Unfurnished
Exterior
Exterior Feature Deck, Lawn Sprinklers
Parking Features Attached Garage
Garage Spaces 2.0
Utilities Available Electric, Natural Gas
View Mountains, Valley
Roof Type Metal
Building
Story Two Story
Foundation Crawl Space
Sewer Public Sewer
Water Central Water
New Construction Yes
Schools
Elementary Schools Crested Butte Community K-12
Middle Schools Crested Butte Community K-12
High Schools Crested Butte Community K-12
Read Less
Want to know what your home might be worth? Contact us for a FREE valuation!

Our team is ready to help you sell your home for the highest possible price ASAP






