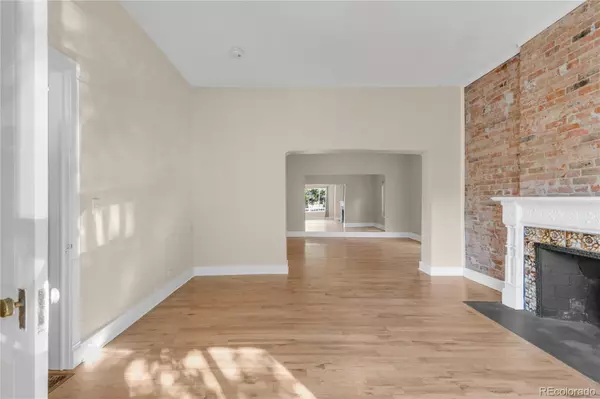$686,000
$599,900
14.4%For more information regarding the value of a property, please contact us for a free consultation.
2344 N Franklin ST Denver, CO 80205
4 Beds
2 Baths
2,119 SqFt
Key Details
Sold Price $686,000
Property Type Single Family Home
Sub Type Single Family Residence
Listing Status Sold
Purchase Type For Sale
Square Footage 2,119 sqft
Price per Sqft $323
Subdivision Schinners
MLS Listing ID 3179067
Sold Date 11/26/24
Style Victorian
Bedrooms 4
Full Baths 1
Half Baths 1
HOA Y/N No
Abv Grd Liv Area 2,119
Originating Board recolorado
Year Built 1890
Annual Tax Amount $5,023
Tax Year 2023
Lot Size 4,791 Sqft
Acres 0.11
Property Description
Rarely does an opportunity like this come along! This historic home, kept within the same family since its construction in 1890, is a true gem in Denver's Whittier neighborhood. Situated near City Park and the Denver Zoo, the location offers easy access to Denver's best cultural and recreational attractions. The home is brimming with charm, from the original hardwood floors and trim details to vintage doorknobs and a classic fireplace, the home is filled with natural sunlight throughout. Perfect for investors or homeowners with a vision, this property is ready for a thoughtful renovation. The lot is zoned U-SU-B1 (Single Unit - Detached Residential with Accessory Dwelling Units) Property Type: Single unit (can be used for living or rented to one party), providing additional rental income or space for guests. Please note, the home has been a rental and is being sold as-is. Additional reports, including structural, asbestos certification, sewer, and a pre-listing inspection, are available for interested buyers. Embrace the chance to make your mark on a cherished piece of Denver's history and unlock this home's full potential!
Location
State CO
County Denver
Zoning U-SU-B1
Rooms
Basement Unfinished
Interior
Interior Features Entrance Foyer, Laminate Counters
Heating Forced Air
Cooling Central Air
Flooring Wood
Fireplaces Number 1
Fireplaces Type Living Room
Fireplace Y
Appliance Dishwasher, Disposal, Dryer, Microwave, Range, Refrigerator, Washer
Laundry In Unit
Exterior
Exterior Feature Private Yard
Garage Spaces 2.0
Fence Full
Utilities Available Cable Available, Electricity Connected, Natural Gas Connected
Roof Type Composition
Total Parking Spaces 2
Garage No
Building
Lot Description Level
Sewer Public Sewer
Level or Stories Two
Structure Type Brick,Stucco
Schools
Elementary Schools Wyatt
Middle Schools Mcauliffe Manual
High Schools Manual
School District Denver 1
Others
Senior Community No
Ownership Individual
Acceptable Financing 1031 Exchange, Cash, Conventional
Listing Terms 1031 Exchange, Cash, Conventional
Special Listing Condition None
Read Less
Want to know what your home might be worth? Contact us for a FREE valuation!

Our team is ready to help you sell your home for the highest possible price ASAP

© 2025 METROLIST, INC., DBA RECOLORADO® – All Rights Reserved
6455 S. Yosemite St., Suite 500 Greenwood Village, CO 80111 USA
Bought with Porchlight RE Group-Boulder





