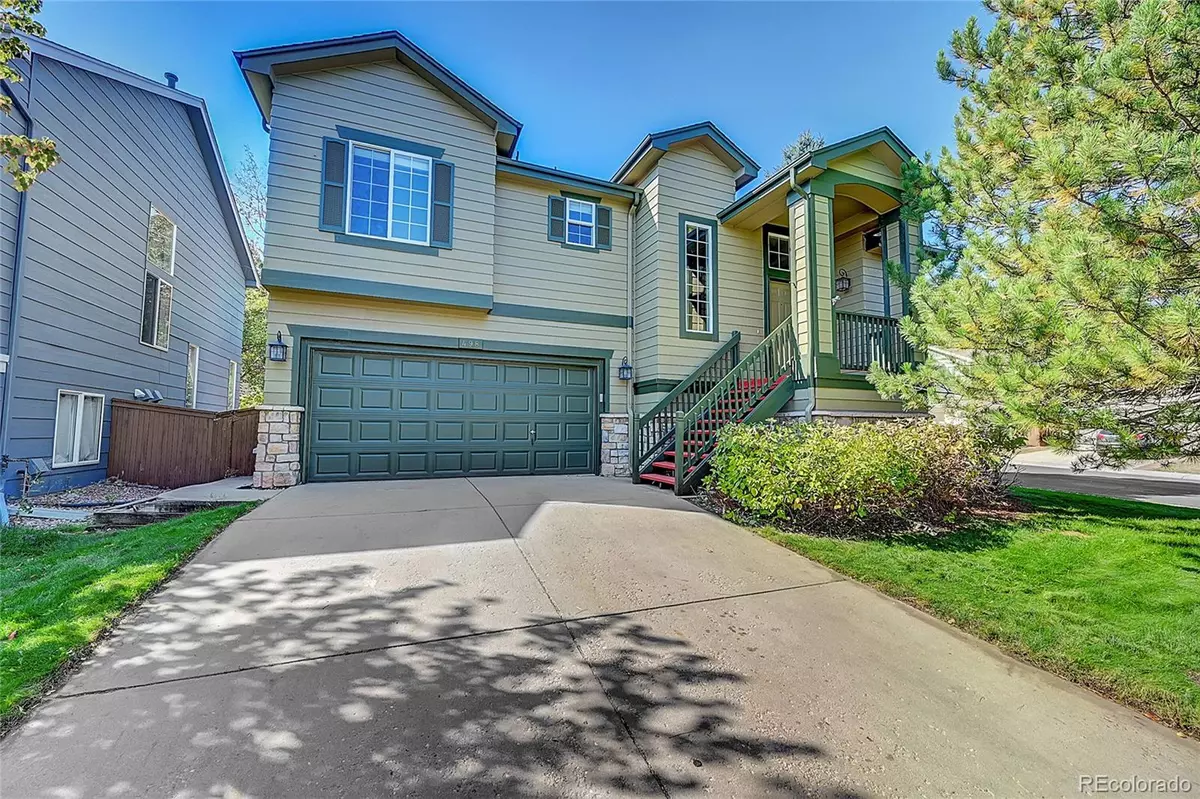$627,500
$625,000
0.4%For more information regarding the value of a property, please contact us for a free consultation.
498 Sylvestor TRL Highlands Ranch, CO 80129
3 Beds
3 Baths
1,530 SqFt
Key Details
Sold Price $627,500
Property Type Single Family Home
Sub Type Single Family Residence
Listing Status Sold
Purchase Type For Sale
Square Footage 1,530 sqft
Price per Sqft $410
Subdivision Highlands Ranch
MLS Listing ID 3852250
Sold Date 11/15/24
Style Traditional
Bedrooms 3
Full Baths 2
Half Baths 1
Condo Fees $168
HOA Fees $56/qua
HOA Y/N Yes
Abv Grd Liv Area 1,530
Originating Board recolorado
Year Built 1997
Annual Tax Amount $4,175
Tax Year 2023
Lot Size 6,534 Sqft
Acres 0.15
Property Description
Welcome to this charming single-family home nestled in the desirable community of Highlands Ranch. This property features three spacious bedrooms and two and a half bathrooms, offering ample space for comfortable living. With a total of 1530 square feet, it's perfect for families or those seeking a cozy retreat. The home includes a two-car garage, perfect for your cars, additional storage or maybe even a secret workshop for your DIY projects!
Step inside, and you'll be greeted by a bright and airy open floor plan that just begs for laughter and good times. The kitchen is a culinary dream with its light hardwood floors and shiny stainless appliances. Imagine whipping up your favorite meals while hanging out with friends. Don't forget about the dining space—perfect for hosting dinner parties or casual brunches!
Now, let's talk about the living room! With its high vaulted ceiling and a cozy fireplace, it's the ideal spot for movie nights or curling up with a good book. The primary bedroom is your private sanctuary, featuring a vaulted ceiling and a spacious walk-in closet—because who doesn't love a little extra room for their shoes? The backyard is calling your name with a lovely deck, perfect for summer barbecues and stargazing.
Located in a community that values the outdoors, this home is not just a place to live; it's a lifestyle! So, grab your sunglasses and get ready to make some memories in this charming Highlands Ranch gem!
Location
State CO
County Douglas
Zoning RES
Rooms
Basement Full, Unfinished
Interior
Interior Features Breakfast Nook, Ceiling Fan(s), Entrance Foyer, High Ceilings, High Speed Internet, Laminate Counters, Pantry, Primary Suite, Smoke Free, Walk-In Closet(s)
Heating Forced Air
Cooling Central Air
Flooring Carpet, Laminate, Wood
Fireplaces Number 1
Fireplaces Type Family Room, Gas
Fireplace Y
Appliance Dishwasher, Disposal, Dryer, Gas Water Heater, Microwave, Range, Refrigerator, Washer
Exterior
Exterior Feature Lighting, Private Yard
Parking Features Concrete, Lighted
Garage Spaces 2.0
Fence Partial
Utilities Available Cable Available, Electricity Connected, Internet Access (Wired), Natural Gas Connected, Phone Available
Roof Type Composition
Total Parking Spaces 2
Garage Yes
Building
Lot Description Corner Lot, Landscaped, Level, Near Public Transit, Sprinklers In Front, Sprinklers In Rear
Foundation Concrete Perimeter
Sewer Public Sewer
Water Public
Level or Stories Two
Structure Type Wood Siding
Schools
Elementary Schools Eldorado
Middle Schools Ranch View
High Schools Thunderridge
School District Douglas Re-1
Others
Senior Community No
Ownership Individual
Acceptable Financing Cash, Conventional, FHA, VA Loan
Listing Terms Cash, Conventional, FHA, VA Loan
Special Listing Condition None
Pets Allowed No
Read Less
Want to know what your home might be worth? Contact us for a FREE valuation!

Our team is ready to help you sell your home for the highest possible price ASAP

© 2025 METROLIST, INC., DBA RECOLORADO® – All Rights Reserved
6455 S. Yosemite St., Suite 500 Greenwood Village, CO 80111 USA
Bought with Madison & Company Properties





