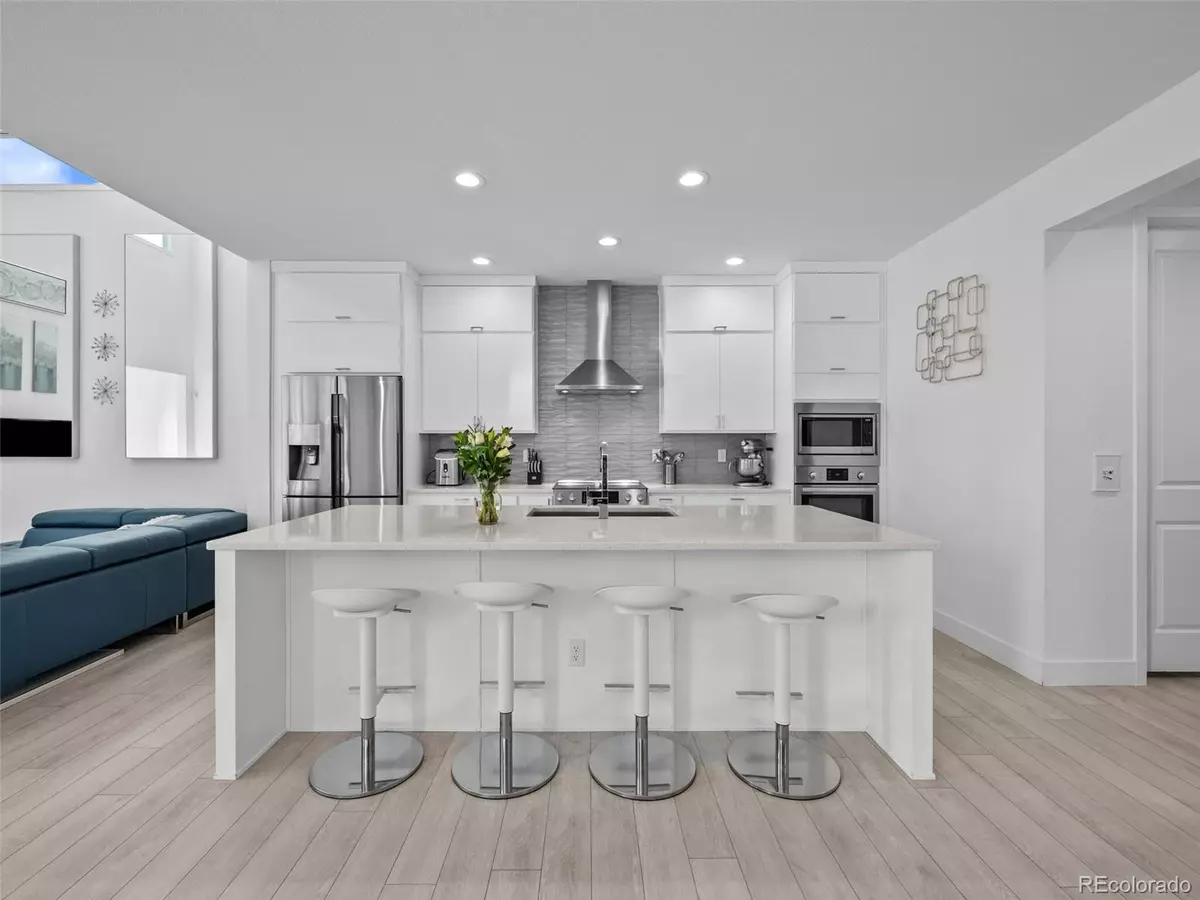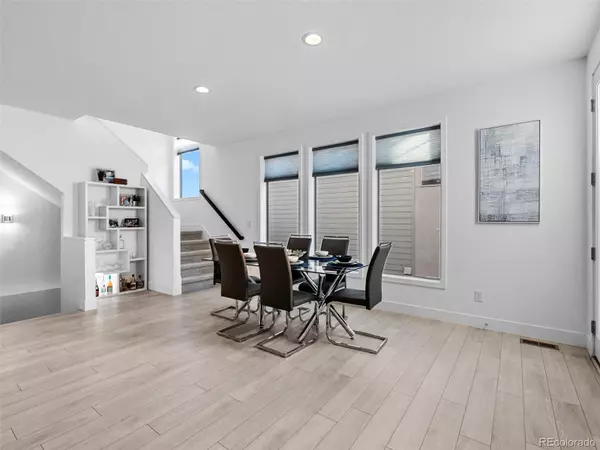$720,000
$735,000
2.0%For more information regarding the value of a property, please contact us for a free consultation.
9560 Middle Fork ST Littleton, CO 80125
4 Beds
4 Baths
2,872 SqFt
Key Details
Sold Price $720,000
Property Type Single Family Home
Sub Type Single Family Residence
Listing Status Sold
Purchase Type For Sale
Square Footage 2,872 sqft
Price per Sqft $250
Subdivision Sterling Ranch
MLS Listing ID 5242185
Sold Date 11/05/24
Style Contemporary
Bedrooms 4
Full Baths 2
Half Baths 1
Three Quarter Bath 1
HOA Y/N No
Originating Board recolorado
Year Built 2020
Annual Tax Amount $6,777
Tax Year 2022
Lot Size 5,227 Sqft
Acres 0.12
Property Description
Welcome to a modern masterpiece! This smart home, built in 2020 and meticulously maintained, offers a seamless blend of technology and comfort. The kitchen is a chef's dream, featuring two Bosch ovens, a whisper-quiet Bosch dishwasher and all stainless-steel, energy efficient appliances. Indulge in effortless entertaining on the main level, where a welcoming and seamless floor plan creates the perfect backdrop for memorable gatherings. Double sliding doors effortlessly link indoor and outdoor spaces, guiding you to a delightful patio framed for exterior lighting and featuring the convenience of a natural gas Weber grill, comes with home and plumbed directly to the gas line plus an extra gas line for fire pit or 2nd grill. The central vacuum tank, strategically located in the garage, coupled with designated 30ft hoses for both carpet and wood floors, ensures that maintenance is not only simplified but truly effortless. Not to mention the convenient toe kick under the kitchen sink and multiple hose outlets throughout the home. For those with a passion for the outdoors, a kayak lift is already in place, and the kayaks themselves are open for negotiation. The garage is also pre-wired for an electric car charging station. An Android iPad controls every aspect of the home, including a comprehensive security system covering doors, windows, motion detectors, and glass break alarms. Manage water, lights, and utilities worldwide with a user-friendly app too! Lightning-fast fiber gig-speed internet from CenturyLink at 940 Mbps throughout the entire home. Solar panels installed in 2021 are lease to own but ONLY $163 month, with NO other energy bill! If you produce more energy than you use, the company will actually PAY YOU! Welcome home to a perfect blend of style, technology, and functionality. Everything in the home is negatable, including all craft equipment, machines, furniture and decore.
Location
State CO
County Douglas
Rooms
Basement Bath/Stubbed, Finished, Full
Interior
Interior Features Ceiling Fan(s), Central Vacuum, High Ceilings, High Speed Internet, Kitchen Island, Open Floorplan, Pantry, Primary Suite, Quartz Counters, Radon Mitigation System, Smart Lights, Smart Thermostat, Vaulted Ceiling(s), Walk-In Closet(s)
Heating Natural Gas
Cooling Central Air
Flooring Carpet, Tile, Vinyl
Fireplace N
Appliance Convection Oven, Dishwasher, Disposal, Double Oven, Dryer, Microwave, Refrigerator, Self Cleaning Oven, Smart Appliances, Washer
Exterior
Exterior Feature Barbecue, Garden, Gas Grill, Gas Valve, Lighting, Private Yard, Smart Irrigation
Garage Spaces 2.0
Fence Full
View Mountain(s)
Roof Type Composition
Total Parking Spaces 2
Garage Yes
Building
Lot Description Irrigated, Landscaped, Mountainous, Sprinklers In Front, Sprinklers In Rear
Story Two
Sewer Public Sewer
Level or Stories Two
Structure Type Brick,Frame,Stucco,Wood Siding
Schools
Elementary Schools Roxborough
Middle Schools Ranch View
High Schools Thunderridge
School District Douglas Re-1
Others
Senior Community No
Ownership Individual
Acceptable Financing 1031 Exchange, Cash, Conventional, FHA, VA Loan
Listing Terms 1031 Exchange, Cash, Conventional, FHA, VA Loan
Special Listing Condition None
Read Less
Want to know what your home might be worth? Contact us for a FREE valuation!

Our team is ready to help you sell your home for the highest possible price ASAP

© 2024 METROLIST, INC., DBA RECOLORADO® – All Rights Reserved
6455 S. Yosemite St., Suite 500 Greenwood Village, CO 80111 USA
Bought with KELLER WILLIAMS AVENUES REALTY






