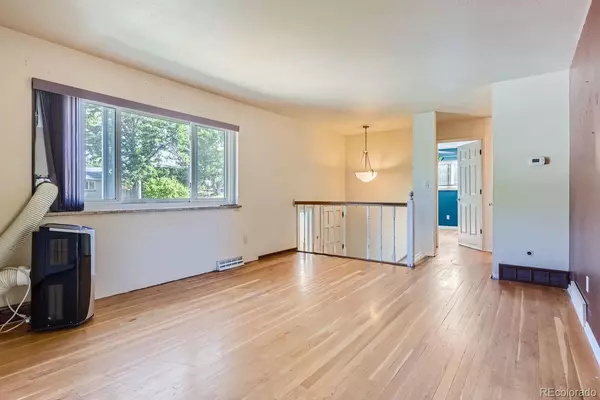$460,000
$450,000
2.2%For more information regarding the value of a property, please contact us for a free consultation.
240 W Delaware CIR Littleton, CO 80120
3 Beds
2 Baths
1,710 SqFt
Key Details
Sold Price $460,000
Property Type Single Family Home
Sub Type Single Family Residence
Listing Status Sold
Purchase Type For Sale
Square Footage 1,710 sqft
Price per Sqft $269
Subdivision Bel-Vue Heights
MLS Listing ID 4943330
Sold Date 11/01/24
Bedrooms 3
Full Baths 1
Three Quarter Bath 1
HOA Y/N No
Originating Board recolorado
Year Built 1966
Annual Tax Amount $3,271
Tax Year 2023
Lot Size 0.260 Acres
Acres 0.26
Property Description
Discover the possibilities in this 1,710 sq. ft. 3-bedroom, 2-bath home in sought-after Bell-Vue Heights, perfectly positioned between Old Town Littleton and the bustling Streets at SouthGlenn. With an ideal location near shopping, dining, and entertainment, this property is full of potential. Set on a generous 0.26-acre lot, the home features a well-designed layout ready for your personal touch. The expansive backyard offers endless opportunities for outdoor living, from creating a serene garden to designing a custom patio or entertainment area. Additional perks include an attached garage, ample driveway parking, and easy access to scenic parks, playgrounds, and trails. Steps from Highline Canal, and a short drive to deKoevend Park, Trader Joe’s, Goodson Rec Center, and within easy access of three schools, this home is a rare find. Sold as is!
Location
State CO
County Arapahoe
Interior
Heating Forced Air
Cooling None
Flooring Wood
Fireplaces Number 1
Fireplace Y
Appliance Dishwasher, Disposal, Dryer, Microwave, Oven, Range, Refrigerator, Washer
Laundry In Unit
Exterior
Garage Spaces 1.0
Roof Type Composition
Total Parking Spaces 1
Garage Yes
Building
Lot Description Level
Story Split Entry (Bi-Level)
Foundation Slab
Sewer Public Sewer
Water Public
Level or Stories Split Entry (Bi-Level)
Structure Type Frame,Wood Siding
Schools
Elementary Schools Runyon
Middle Schools Euclid
High Schools Heritage
School District Littleton 6
Others
Senior Community No
Ownership Individual
Acceptable Financing Cash, Conventional
Listing Terms Cash, Conventional
Special Listing Condition None
Read Less
Want to know what your home might be worth? Contact us for a FREE valuation!

Our team is ready to help you sell your home for the highest possible price ASAP

© 2024 METROLIST, INC., DBA RECOLORADO® – All Rights Reserved
6455 S. Yosemite St., Suite 500 Greenwood Village, CO 80111 USA
Bought with West and Main Homes Inc






