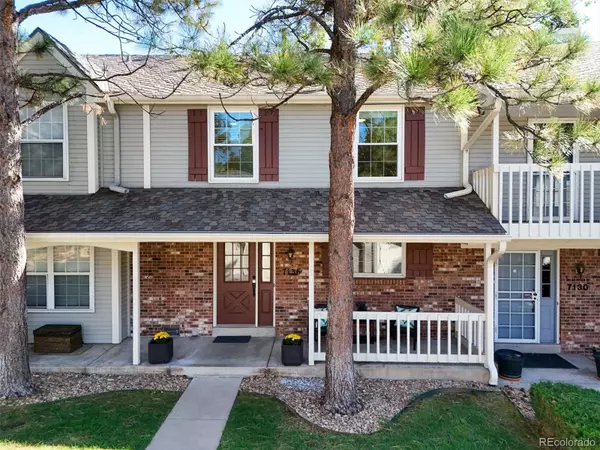$505,000
$515,000
1.9%For more information regarding the value of a property, please contact us for a free consultation.
7136 E Appleton CIR Centennial, CO 80112
4 Beds
4 Baths
2,002 SqFt
Key Details
Sold Price $505,000
Property Type Condo
Sub Type Condominium
Listing Status Sold
Purchase Type For Sale
Square Footage 2,002 sqft
Price per Sqft $252
Subdivision Sturbridge
MLS Listing ID 9580848
Sold Date 11/01/24
Bedrooms 4
Full Baths 3
Half Baths 1
Condo Fees $470
HOA Fees $470/mo
HOA Y/N Yes
Originating Board recolorado
Year Built 1983
Annual Tax Amount $2,927
Tax Year 2023
Property Description
***Checkout the Drone fly through/fly over tour and property specific website(see QR code at end of pictures)***. Welcome to 7136 E Appleton Circle, in highly coveted Sturbridge! This remarkable townhome has undergone a complete transformation, boasting over $35,000 worth of updates. This home has been custom designed with meticulous attention to detail and aesthetics, creating a truly stunning living space. Situated in Cherry Creek School District, the location is prime with easy access to DTC, light rail stations, shopping, restaurants, parks, and the renowned Fiddler's Green concert venue. Upon entering, you'll immediately notice the fresh and modern ambiance. The home has been beautifully renovated with new paint, light fixtures, luxury vinyl plank (LVP) flooring, and modern carpet. The kitchen has been completely transformed with exquisite quartz countertops, a stylish backsplash, all new stainless-steel appliances, sink, and matching faucet. Bathroom updates include new light fixtures, mirrors, and toilets. The basement offers versatility and ample space, featuring a separate laundry and storage area, 4th bathroom, and open bedroom/flex space complete with closet and egress window. The newer Trex deck provides the ideal space for barbecues and enjoying the Colorado sunshine. As a resident of this community, you'll have access to private tennis and pickleball courts, just a short walk away. Nearby, a charming covered bridge leads you to the beautiful pool, perfect for relaxation and leisure. Don't miss this rare opportunity to own an updated townhome in one of the best communities near DTC. Schedule your showing today and envision yourself living in this contemporary haven that offers both style and convenience!
Location
State CO
County Arapahoe
Rooms
Basement Finished, Full
Interior
Interior Features Pantry, Quartz Counters, Smart Thermostat
Heating Forced Air, Natural Gas
Cooling Central Air
Flooring Carpet, Laminate, Wood
Fireplaces Number 1
Fireplaces Type Gas, Living Room
Fireplace Y
Appliance Dishwasher, Disposal, Dryer, Microwave, Range, Refrigerator, Washer
Exterior
Exterior Feature Balcony
Garage Spaces 2.0
Fence None
Utilities Available Cable Available, Electricity Connected, Natural Gas Connected, Phone Available
Roof Type Composition
Total Parking Spaces 2
Garage No
Building
Lot Description Landscaped, Master Planned, Sprinklers In Front, Sprinklers In Rear
Story Two
Foundation Slab
Sewer Public Sewer
Water Public
Level or Stories Two
Structure Type Brick,Frame,Rock
Schools
Elementary Schools Homestead
Middle Schools West
High Schools Cherry Creek
School District Cherry Creek 5
Others
Senior Community No
Ownership Individual
Acceptable Financing Cash, Conventional, FHA, VA Loan
Listing Terms Cash, Conventional, FHA, VA Loan
Special Listing Condition None
Pets Description Cats OK, Dogs OK
Read Less
Want to know what your home might be worth? Contact us for a FREE valuation!

Our team is ready to help you sell your home for the highest possible price ASAP

© 2024 METROLIST, INC., DBA RECOLORADO® – All Rights Reserved
6455 S. Yosemite St., Suite 500 Greenwood Village, CO 80111 USA
Bought with Camber Realty, LTD






