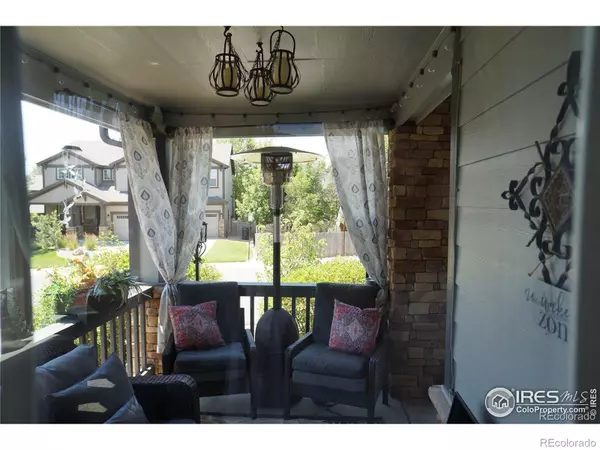$758,000
$759,999
0.3%For more information regarding the value of a property, please contact us for a free consultation.
13627 Dexter ST Thornton, CO 80602
4 Beds
4 Baths
3,979 SqFt
Key Details
Sold Price $758,000
Property Type Single Family Home
Sub Type Single Family Residence
Listing Status Sold
Purchase Type For Sale
Square Footage 3,979 sqft
Price per Sqft $190
Subdivision Homestead Hills
MLS Listing ID IR1009344
Sold Date 10/23/24
Style Contemporary
Bedrooms 4
Full Baths 2
Half Baths 1
Three Quarter Bath 1
Condo Fees $62
HOA Fees $62/mo
HOA Y/N Yes
Abv Grd Liv Area 2,602
Originating Board recolorado
Year Built 2005
Annual Tax Amount $4,783
Tax Year 2023
Lot Size 7,840 Sqft
Acres 0.18
Property Description
You won't find a nicer more loved, move in ready home at this price! It checks all the boxes so look no further! This meticulously maintained and beautifully decorated home offers nearly 4000 sq ft of wonderfully finished living space. The open floor plan features a stunning gourmet-eat in kitchen with tons of cabinet space, a pantry and lovely steel appliances! A huge island overlooks the spacious family room flooded with light and warmth from the cozy fireplace! There's a dining room with soaring ceilings and bay window, a very large study with french doors, beautiful bath, and a well-organized laundry room on the main level.Upstairs you'll discover 2 generously sized bedrooms sharing a gorgeous bath with dual sinks as well as a jaw-dropping primary suite with a spa like 5 piece bath and well appointed walk in closet! A versatile loft/2nd office space round out this level! The light and bright finished basement boasts a fun media/game room wired for surround sound, a comfortable bedroom, a luxurious new 3/4 bath, flex space, and a huge enclosed storage area, over 200 sq.ft. And additional pantry for extra storage.Outside, the home features a picturesque yard with a welcoming front porch that feels like another room in your home! It's a wonderful place to sit on a summer evening or during a beautiful Colorado snow! It overlooks the beautiful landscaping. The expansive back patio offers a peaceful retreat, the yard is full of lush trees, shrubs, and gargdens! Pre-wired for hot tub! There's a cozy gazebo for gathering and warm fires, and a cooling retractable awning. You'll love the rare FOUR CAR garage that provides tons space for everything! This home is worth more than the list price! Lots of lovely upgrades! This property also boasts a new roof, fresh interior and exterior paint, a new AC unit, and a newer HWH. Located in a fantastic neighborhood with friendly neighbors and access to amenities, this home truly has it all! Don't miss out on this home!
Location
State CO
County Adams
Zoning Res
Rooms
Basement Full, Sump Pump
Interior
Interior Features Eat-in Kitchen, Kitchen Island, Open Floorplan, Pantry, Radon Mitigation System, Vaulted Ceiling(s), Walk-In Closet(s)
Heating Forced Air
Cooling Central Air
Flooring Vinyl, Wood
Fireplaces Type Gas
Equipment Home Theater
Fireplace N
Appliance Dishwasher, Disposal, Double Oven, Microwave, Oven, Self Cleaning Oven
Laundry In Unit
Exterior
Parking Features Oversized, Tandem
Garage Spaces 4.0
Fence Fenced
Utilities Available Electricity Available, Natural Gas Available
Roof Type Composition
Total Parking Spaces 4
Garage Yes
Building
Lot Description Level, Sprinklers In Front
Sewer Public Sewer
Water Public
Level or Stories Two
Structure Type Concrete,Stone,Wood Frame
Schools
Elementary Schools Prairie Hills
Middle Schools Rocky Top
High Schools Horizon
School District Adams 12 5 Star Schl
Others
Ownership Individual
Acceptable Financing Cash, Conventional, FHA, VA Loan
Listing Terms Cash, Conventional, FHA, VA Loan
Read Less
Want to know what your home might be worth? Contact us for a FREE valuation!

Our team is ready to help you sell your home for the highest possible price ASAP

© 2024 METROLIST, INC., DBA RECOLORADO® – All Rights Reserved
6455 S. Yosemite St., Suite 500 Greenwood Village, CO 80111 USA
Bought with JPAR Modern Real Estate






