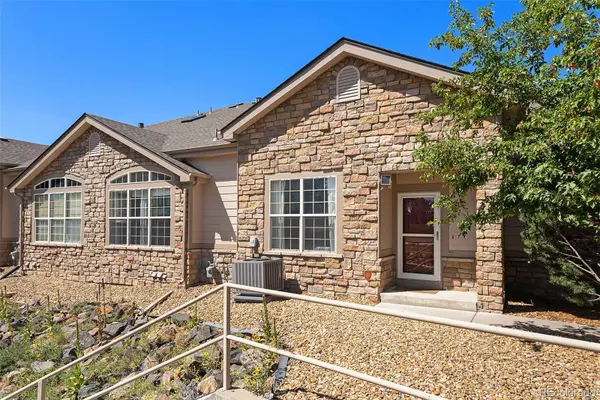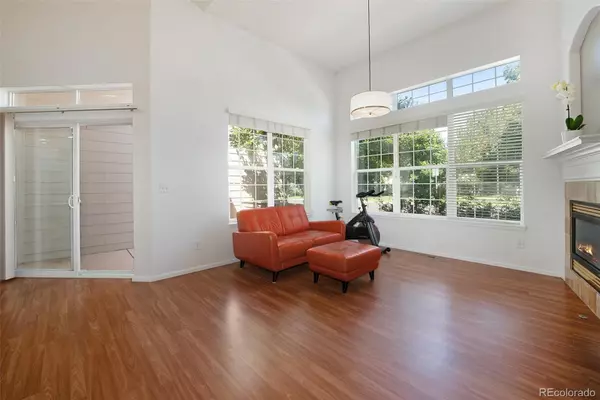$428,000
$428,000
For more information regarding the value of a property, please contact us for a free consultation.
14382 E Napa PL #7A Aurora, CO 80014
2 Beds
2 Baths
2,338 SqFt
Key Details
Sold Price $428,000
Property Type Condo
Sub Type Condominium
Listing Status Sold
Purchase Type For Sale
Square Footage 2,338 sqft
Price per Sqft $183
Subdivision Hidden Valley
MLS Listing ID 8317870
Sold Date 10/30/24
Style Contemporary
Bedrooms 2
Full Baths 2
Condo Fees $420
HOA Fees $420/mo
HOA Y/N Yes
Abv Grd Liv Area 1,638
Originating Board recolorado
Year Built 2001
Annual Tax Amount $2,068
Tax Year 2023
Property Description
NEW PRICE! Pristine Hidden Valley sun-filled townhome ready to move right in! This beautiful end unit offers one floor living with two bedrooms and two baths on the main level. There's definitely a higher level of privacy with no homes directly out the front door or on the East side of the home. There is a living/family room with a gas fireplace as you walk in with vaulted ceilings and lots of windows for natural light. A dining area off of the kitchen and next to the access to the outside patio. Kitchen is clean as a whistle with mostly new stainless appliances. Easy access to garage from the kitchen. Laundry is in the hallway with the washer and dryer staying with the home. Two bedrooms - one primary bedroom and with attached primary bath. Lots of natural light with a ceiling fan. Primary bath shower has been completely updated as a walk-in shower. Access directly the large walk-in closet. Hall bath is a full bath for use by guests and the second bedroom. The large upstairs loft is very large with wonderful carpet and two skylights filling the loft with tons of natural sunlight! Use it for an office, entertainment space or a game room. The finished basement offers more living space with 3 separate rooms. One car garage. Lots of guest parking. Brand new furnace and A/C (July 2024). Easy and quick access to Cherry Creek State Park, Dog Park, DTC, 225 and the city!
Location
State CO
County Arapahoe
Rooms
Basement Crawl Space, Finished, Partial
Main Level Bedrooms 2
Interior
Interior Features Ceiling Fan(s), Eat-in Kitchen, Primary Suite, Smoke Free, Vaulted Ceiling(s), Walk-In Closet(s)
Heating Forced Air
Cooling Central Air
Flooring Laminate
Fireplaces Number 1
Fireplaces Type Gas
Fireplace Y
Appliance Dishwasher, Disposal, Dryer, Microwave, Range, Refrigerator, Washer
Exterior
Garage Spaces 1.0
Roof Type Composition
Total Parking Spaces 1
Garage Yes
Building
Sewer Public Sewer
Water Public
Level or Stories Two
Structure Type Frame
Schools
Elementary Schools Polton
Middle Schools Prairie
High Schools Overland
School District Cherry Creek 5
Others
Senior Community No
Ownership Individual
Acceptable Financing Cash, Conventional, FHA, VA Loan
Listing Terms Cash, Conventional, FHA, VA Loan
Special Listing Condition None
Pets Allowed Cats OK, Dogs OK, Yes
Read Less
Want to know what your home might be worth? Contact us for a FREE valuation!

Our team is ready to help you sell your home for the highest possible price ASAP

© 2025 METROLIST, INC., DBA RECOLORADO® – All Rights Reserved
6455 S. Yosemite St., Suite 500 Greenwood Village, CO 80111 USA
Bought with KENTWOOD REAL ESTATE DTC, LLC





