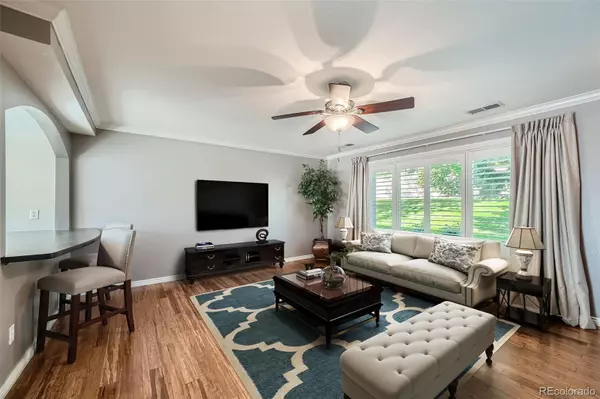$390,000
$398,500
2.1%For more information regarding the value of a property, please contact us for a free consultation.
3824 S Yosemite ST Denver, CO 80237
4 Beds
3 Baths
1,584 SqFt
Key Details
Sold Price $390,000
Property Type Townhouse
Sub Type Townhouse
Listing Status Sold
Purchase Type For Sale
Square Footage 1,584 sqft
Price per Sqft $246
Subdivision Cherry Creek Townhomes
MLS Listing ID 9678593
Sold Date 10/25/24
Style Contemporary
Bedrooms 4
Half Baths 1
Three Quarter Bath 2
Condo Fees $420
HOA Fees $420/mo
HOA Y/N Yes
Originating Board recolorado
Year Built 1965
Annual Tax Amount $1,165
Tax Year 2023
Property Description
Welcome home to this beautifully updated 2 story townhome featuring 4 bedrooms and 3 bathrooms. Located in the Cherry Creek Townhomes community, just minutes to The Denver Tech Center! From the moment you step inside you are delighted by the light drenched, open concept living area featuring ample windows adorned with gorgeous plantation shutters. The renovated kitchen boasts beautiful corian countertops and stunning subway tile backsplash. A spacious dining area with built in cabinets, laundry closet and renovated half bathroom round out the main floor. Upstairs you will find the primary bedroom with an ensuite, 3 larger secondary bedrooms and an additional full bathroom. Enjoy your morning coffee or evenings on your private fully fenced backyard patio, featuring beautiful granite stone flooring. Two assigned carport spaces and a storage shed add to the ample conveniences in this incredible townhome. The location has quick access to I-225, I-25, Downtown and of course the DTC area with shopping and entertainment galore.
Location
State CO
County Denver
Zoning S-TH-2.5
Interior
Interior Features Breakfast Nook, Built-in Features, Ceiling Fan(s), High Ceilings, Kitchen Island
Heating Forced Air
Cooling Central Air
Flooring Carpet, Tile, Wood
Fireplace N
Appliance Cooktop, Dishwasher, Disposal, Dryer, Microwave, Oven, Refrigerator, Washer
Laundry Laundry Closet
Exterior
Garage Asphalt
Utilities Available Cable Available, Electricity Connected
Roof Type Architecural Shingle
Parking Type Asphalt
Total Parking Spaces 2
Garage No
Building
Story Two
Sewer Public Sewer
Level or Stories Two
Structure Type Brick
Schools
Elementary Schools Samuels
Middle Schools Hamilton
High Schools Thomas Jefferson
School District Denver 1
Others
Senior Community No
Ownership Individual
Acceptable Financing Cash, Conventional, FHA, VA Loan
Listing Terms Cash, Conventional, FHA, VA Loan
Special Listing Condition None
Pets Description Yes
Read Less
Want to know what your home might be worth? Contact us for a FREE valuation!

Our team is ready to help you sell your home for the highest possible price ASAP

© 2024 METROLIST, INC., DBA RECOLORADO® – All Rights Reserved
6455 S. Yosemite St., Suite 500 Greenwood Village, CO 80111 USA
Bought with West and Main Homes Inc






