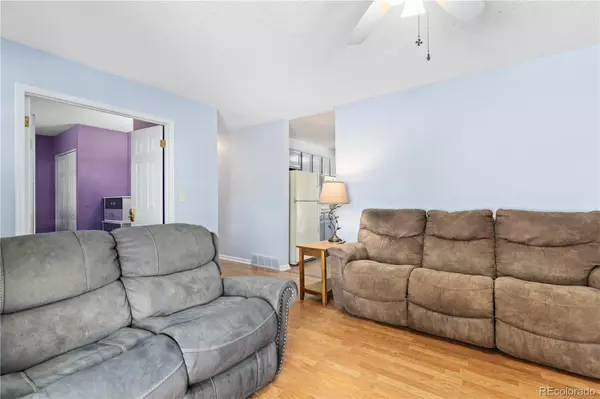$418,368
$410,000
2.0%For more information regarding the value of a property, please contact us for a free consultation.
1851 S Salida CIR Aurora, CO 80017
4 Beds
2 Baths
1,336 SqFt
Key Details
Sold Price $418,368
Property Type Single Family Home
Sub Type Single Family Residence
Listing Status Sold
Purchase Type For Sale
Square Footage 1,336 sqft
Price per Sqft $313
Subdivision Aurora Highlands
MLS Listing ID 8880110
Sold Date 10/24/24
Bedrooms 4
Full Baths 1
Three Quarter Bath 1
HOA Y/N No
Originating Board recolorado
Year Built 1978
Annual Tax Amount $1,971
Tax Year 2023
Lot Size 8,276 Sqft
Acres 0.19
Property Description
Welcome to this inviting home in the well-established Aurora Highlands neighborhood, perfectly situated to back to open space and a serene walking/biking trail! Step inside to a sunny living room at the front of the home, offering a warm and welcoming atmosphere. The eat-in kitchen is just steps away, featuring doors that open to a fantastic covered patio, creating seamless indoor-outdoor living—perfect for enjoying Colorado’s beautiful weather.
This home boasts four spacious and sun-filled bedrooms, providing ample room for family or guests, along with a full bathroom and a convenient 3/4 bath. A laundry closet adds practicality, while the backyard offers both a covered patio and an open sunny patio—ideal for relaxation or outdoor entertaining. Unwind and relax in the hot tub, perfect for soaking under the stars and enjoying peaceful moments at home.
This home backs to open space and the middle school, offering a peaceful setting that combines the tranquility of suburban living with convenient access to shopping, dining, and everyday amenities. Enjoy access to a lovely trail system right behind the home, making it a perfect spot for walking, biking, and taking in the surrounding natural beauty. Experience the best of comfort and convenience in this fantastic Aurora Highlands home!
Location
State CO
County Arapahoe
Rooms
Main Level Bedrooms 4
Interior
Interior Features Ceiling Fan(s), Laminate Counters, Pantry, Smoke Free
Heating Forced Air, Natural Gas
Cooling Central Air
Flooring Laminate, Linoleum
Fireplace N
Appliance Dishwasher, Dryer, Gas Water Heater, Microwave, Range, Refrigerator, Self Cleaning Oven, Washer
Laundry Laundry Closet
Exterior
Exterior Feature Dog Run, Fire Pit, Private Yard, Rain Gutters, Spa/Hot Tub
Garage Concrete, Exterior Access Door, Insulated Garage
Garage Spaces 1.0
Fence Full
Utilities Available Cable Available, Electricity Connected, Internet Access (Wired), Natural Gas Connected, Phone Connected
View Mountain(s)
Roof Type Composition
Parking Type Concrete, Exterior Access Door, Insulated Garage
Total Parking Spaces 2
Garage Yes
Building
Lot Description Borders Public Land, Corner Lot, Greenbelt, Sprinklers In Front
Story One
Sewer Public Sewer
Water Public
Level or Stories One
Structure Type Vinyl Siding
Schools
Elementary Schools Vassar
Middle Schools Mrachek
High Schools Rangeview
School District Adams-Arapahoe 28J
Others
Senior Community No
Ownership Individual
Acceptable Financing Cash, Conventional, FHA, VA Loan
Listing Terms Cash, Conventional, FHA, VA Loan
Special Listing Condition None
Read Less
Want to know what your home might be worth? Contact us for a FREE valuation!

Our team is ready to help you sell your home for the highest possible price ASAP

© 2024 METROLIST, INC., DBA RECOLORADO® – All Rights Reserved
6455 S. Yosemite St., Suite 500 Greenwood Village, CO 80111 USA
Bought with eXp Realty, LLC






