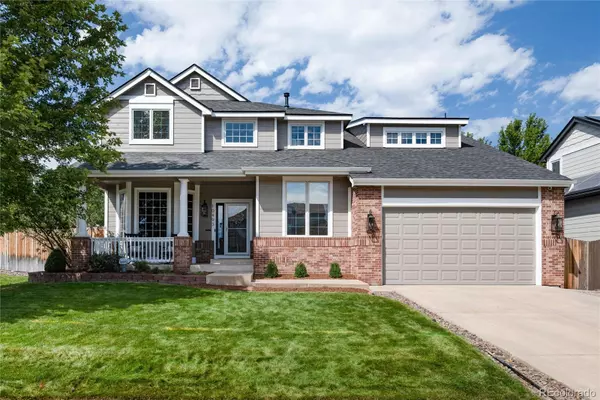$865,000
$850,000
1.8%For more information regarding the value of a property, please contact us for a free consultation.
10493 W Peakview PL Littleton, CO 80127
5 Beds
4 Baths
3,702 SqFt
Key Details
Sold Price $865,000
Property Type Single Family Home
Sub Type Single Family Residence
Listing Status Sold
Purchase Type For Sale
Square Footage 3,702 sqft
Price per Sqft $233
Subdivision Terra Vista
MLS Listing ID 6441568
Sold Date 10/24/24
Style Traditional
Bedrooms 5
Full Baths 2
Half Baths 1
Three Quarter Bath 1
Condo Fees $100
HOA Fees $100/mo
HOA Y/N Yes
Originating Board recolorado
Year Built 2000
Annual Tax Amount $4,964
Tax Year 2023
Lot Size 9,147 Sqft
Acres 0.21
Property Description
Welcome to this stunning, turnkey residence boasting nearly 4000 sqft of impeccably maintained and beautifully updated living space. With tremendous street appeal, this home blends modern style with classic elegance, featuring updated hardwood floors on the main level and designer paint selections throughout. A striking wooden staircase, sets the tone upon entry, complemented by sophisticated lighting that enhances the modern ambiance. Smart home technology adds both convenience and efficiency and the well-designed eat-in kitchen features slab granite counters, double ovens, and spacious pantry. The study is conveniently located at the front of the home affording style and privacy for work-at-home residents. Upstairs you will find an expansive primary suite with cathedral ceilings and a roomy sitting area. Enjoy added comfort and convenience with heated tile floors in the ensuite and a spacious walk-in closet with ample room for dressing and storage. Retreat to the fully finished basement, offering lots of options as a flex space for entertaining or relaxing with room for the “comfy couch” and the big screen. Currently set up as a professional podcast studio, this living area also has a built-in wet bar, bonus room, 5th bedroom with full bath and utility/storage room. Moving outside, the finished and heated 3-car garage offers year around versatility beyond just parking, with high ceilings and built-ins, creating the perfect workspace or workout space. The private backyard is a highlight, featuring a newly refinished deck, an included hot tub, and lush landscaping. Ideally located on the corner lot of a quiet cul-de-sac, this south facing home enjoys a shady covered front porch and a sunlit driveway making for easy snow shoveling. With a new roof, new exterior paint and a location that’s hard to beat – conveniently close to the foothills, trails, bike paths, Chatfield Reservoir and Meadows Golf Course – this home offers unparalleled lifestyle opportunity.
Location
State CO
County Jefferson
Zoning P-D
Rooms
Basement Finished, Full, Sump Pump
Interior
Interior Features Breakfast Nook, Built-in Features, Ceiling Fan(s), Eat-in Kitchen, Entrance Foyer, Five Piece Bath, Granite Counters, High Ceilings, High Speed Internet, Kitchen Island, Open Floorplan, Pantry, Primary Suite, Smart Thermostat, Hot Tub, Utility Sink, Vaulted Ceiling(s), Walk-In Closet(s), Wet Bar
Heating Forced Air, Natural Gas
Cooling Central Air
Flooring Carpet, Tile, Wood
Fireplaces Type Family Room, Gas Log
Fireplace N
Appliance Cooktop, Dishwasher, Disposal, Double Oven, Dryer, Gas Water Heater, Refrigerator, Self Cleaning Oven, Sump Pump, Washer
Exterior
Exterior Feature Private Yard, Spa/Hot Tub
Garage Concrete, Dry Walled, Finished, Heated Garage, Lighted, Smart Garage Door, Storage, Tandem
Garage Spaces 3.0
Fence Full
Utilities Available Cable Available, Electricity Connected, Internet Access (Wired), Natural Gas Connected, Phone Available, Phone Connected
View Mountain(s)
Roof Type Architecural Shingle,Composition
Parking Type Concrete, Dry Walled, Finished, Heated Garage, Lighted, Smart Garage Door, Storage, Tandem
Total Parking Spaces 3
Garage Yes
Building
Lot Description Corner Lot, Cul-De-Sac, Foothills, Landscaped, Level, Near Public Transit, Sprinklers In Front, Sprinklers In Rear
Story Two
Foundation Structural
Sewer Public Sewer
Water Public
Level or Stories Two
Structure Type Brick,Frame
Schools
Elementary Schools Powderhorn
Middle Schools Summit Ridge
High Schools Dakota Ridge
School District Jefferson County R-1
Others
Senior Community No
Ownership Individual
Acceptable Financing Cash, Conventional, FHA, Jumbo, VA Loan
Listing Terms Cash, Conventional, FHA, Jumbo, VA Loan
Special Listing Condition None
Pets Description Yes
Read Less
Want to know what your home might be worth? Contact us for a FREE valuation!

Our team is ready to help you sell your home for the highest possible price ASAP

© 2024 METROLIST, INC., DBA RECOLORADO® – All Rights Reserved
6455 S. Yosemite St., Suite 500 Greenwood Village, CO 80111 USA
Bought with Fathom Realty Colorado LLC






