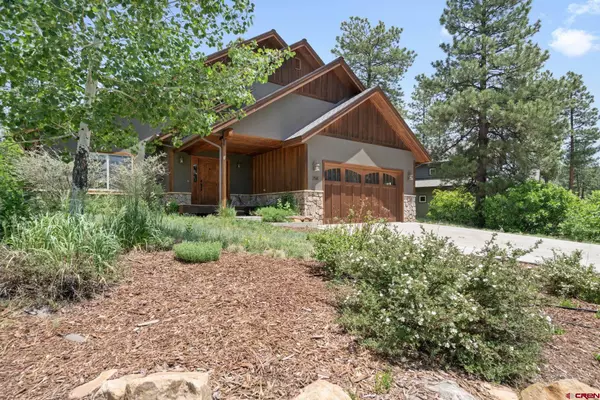$950,000
$950,000
For more information regarding the value of a property, please contact us for a free consultation.
258 Kenosha Trail Durango, CO 81301
4 Beds
3 Baths
2,741 SqFt
Key Details
Sold Price $950,000
Property Type Single Family Home
Sub Type Stick Built
Listing Status Sold
Purchase Type For Sale
Square Footage 2,741 sqft
Price per Sqft $346
Subdivision Edgemont Highl.
MLS Listing ID 812775
Sold Date 10/21/24
Bedrooms 4
Full Baths 2
Half Baths 1
Year Built 2006
Tax Year 2023
Lot Size 0.260 Acres
Acres 0.26
Property Description
A community designed around sustainability and serenity, Edgemont Highlands is just minutes from downtown Durango, Colorado. Set on a sprawling 500 acres, with 200 acres devoted specifically to open space and native trails, common amenities include access to blue ribbon fishing waters, and a beautiful Community Lodge and herb garden. Situated in the heart of Edgemont and at the base of the San Juan Mountains is 258 Kenosha Trail. This home provides a high quality of living in the tall pines with space for all. A welcoming front porch greets and provides curb appeal while also giving way to an enclosed yard and patio in the back of the home. Warm hardwood floors span the main level including the grand entryway, living room and dining room. A tasteful fireplace is a prominent feature in the living room with a cozy space for conversation and entertainment. The gourmet kitchen features stainless steel appliances including a gas range and oven, granite countertops a separate pantry and breakfast nook seating. Access to the back patio from the kitchen offers plenty of room for outdoor entertaining, grilling and dining. An oversized primary suite includes generous closet space, tasteful bathroom with dual sinks, vanity, and jetted tub with a separate shower. Attractive paint hues and tasteful interior selections make this home feel warm and inviting with an intentional and thoughtful floorplan flow. Upstairs features a large lofted seating area creating additional spaces for entertaining and enjoyment. Three additional bedrooms are also offered on the second level providing ample space for beds, flex rooms or a home office. A custom laundry room provides ample storage and space leading to an oversized attached two car garage. The spacious home is surrounded with mature landscaping and native plant species and just feet away from the community native hiking trails that span miles of the neighborhood. Edgemont Highlands amenities include fishing rights along one and a half miles of the Florida River, miles of hiking trails and a community lodge.
Location
State CO
County La Plata
Zoning Residential Single Family
Rooms
Basement Crawl Space
Dining Room Yes
Interior
Interior Features Window Coverings, Wired/Cable TV, Ceiling Fan(s), Vaulted Ceiling, Granite Counters, Jetted Tub, Pantry, Walk In Closet
Heating Forced Air
Cooling Forced Air
Flooring Carpet-Partial, Hardwood, Tile
Fireplaces Type Living Room
Furnishings Unfurnished
Exterior
Exterior Feature Patio, Covered Porch
Garage Attached Garage
Garage Spaces 2.0
Utilities Available Cable TV, Electric, Internet, Natural Gas
Waterfront No
Roof Type Asphalt,Composition
Building
Story Two Story
Foundation Crawl Space
Sewer Public Sewer
Water Central Water
New Construction No
Schools
Elementary Schools Riverview K-5
Middle Schools Miller 6-8
High Schools Durango 9-12
Read Less
Want to know what your home might be worth? Contact us for a FREE valuation!

Our team is ready to help you sell your home for the highest possible price ASAP







