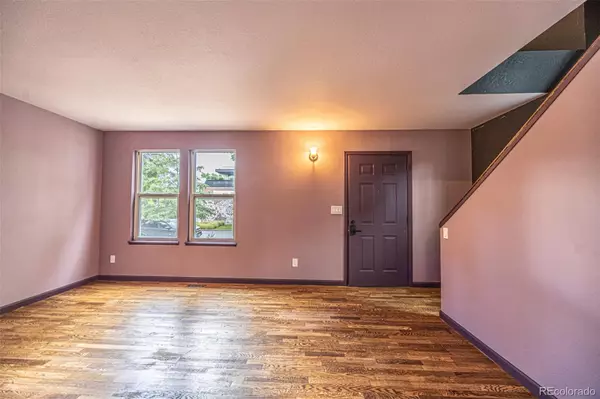$685,000
$699,000
2.0%For more information regarding the value of a property, please contact us for a free consultation.
450 W 4th AVE Denver, CO 80223
4 Beds
3 Baths
1,812 SqFt
Key Details
Sold Price $685,000
Property Type Townhouse
Sub Type Townhouse
Listing Status Sold
Purchase Type For Sale
Square Footage 1,812 sqft
Price per Sqft $378
Subdivision Baker
MLS Listing ID 2087364
Sold Date 10/15/24
Bedrooms 4
Full Baths 1
Half Baths 1
Three Quarter Bath 1
HOA Y/N No
Abv Grd Liv Area 1,280
Originating Board recolorado
Year Built 1986
Annual Tax Amount $3,392
Tax Year 2023
Lot Size 1,742 Sqft
Acres 0.04
Property Description
Welcome home! Investment opportunity or primary residence in the heart of Baker! Incredible location within minutes of both highway 6 and I-25. Walking and biking distance to many popular downtown locations. Updated and maintained. "House-hack" or long-term rental potential! This three-story property features an entire bottom level that could be used as a well-appointed separate lock-off with its own private laundry, kitchenette, exterior entrance, 3/4 bath, egress window, and living room! The main level features generous living room with real hardwood flooring and high ceilings, dining room and primary kitchen. The upper level contains three additional bedrooms, access to second laundry services, and a full bathroom. The primary bedroom on the upper level is large, has a walk-in closet, and immense natural light. This property has a high efficiency solar system that is completely paid off!! Little to no electricity bills! Fenced-in private backyard with alley access and covered back porch. This property features 1 deeded parking spot and has plenty of off-street parking nearby. Have someone help pay your mortgage, increase your rental portfolio, or have a primary residence with a very comfortable "mother-in-law suite". Nearby Denver Health, Lakewood Country club, several parks, etc. Truly in the heart of Denver without all of the traffic. Fiber high speed internet wired.
Location
State CO
County Denver
Zoning U-RH-2.5
Rooms
Basement Finished, Full
Interior
Interior Features Breakfast Nook, Ceiling Fan(s), High Speed Internet
Heating Forced Air, Solar
Cooling Central Air
Flooring Vinyl, Wood
Fireplace N
Appliance Dishwasher, Disposal, Dryer, Gas Water Heater, Microwave, Oven, Range, Refrigerator
Laundry In Unit
Exterior
Exterior Feature Private Yard
Fence Partial
Utilities Available Electricity Connected
View City
Roof Type Composition
Total Parking Spaces 4
Garage No
Building
Sewer Public Sewer
Level or Stories Three Or More
Structure Type Frame,Vinyl Siding
Schools
Elementary Schools Newlon
Middle Schools Baker
High Schools Manual
School District Denver 1
Others
Senior Community No
Ownership Estate
Acceptable Financing Cash, Conventional, FHA, VA Loan
Listing Terms Cash, Conventional, FHA, VA Loan
Special Listing Condition None
Read Less
Want to know what your home might be worth? Contact us for a FREE valuation!

Our team is ready to help you sell your home for the highest possible price ASAP

© 2024 METROLIST, INC., DBA RECOLORADO® – All Rights Reserved
6455 S. Yosemite St., Suite 500 Greenwood Village, CO 80111 USA
Bought with The Agency - Denver





