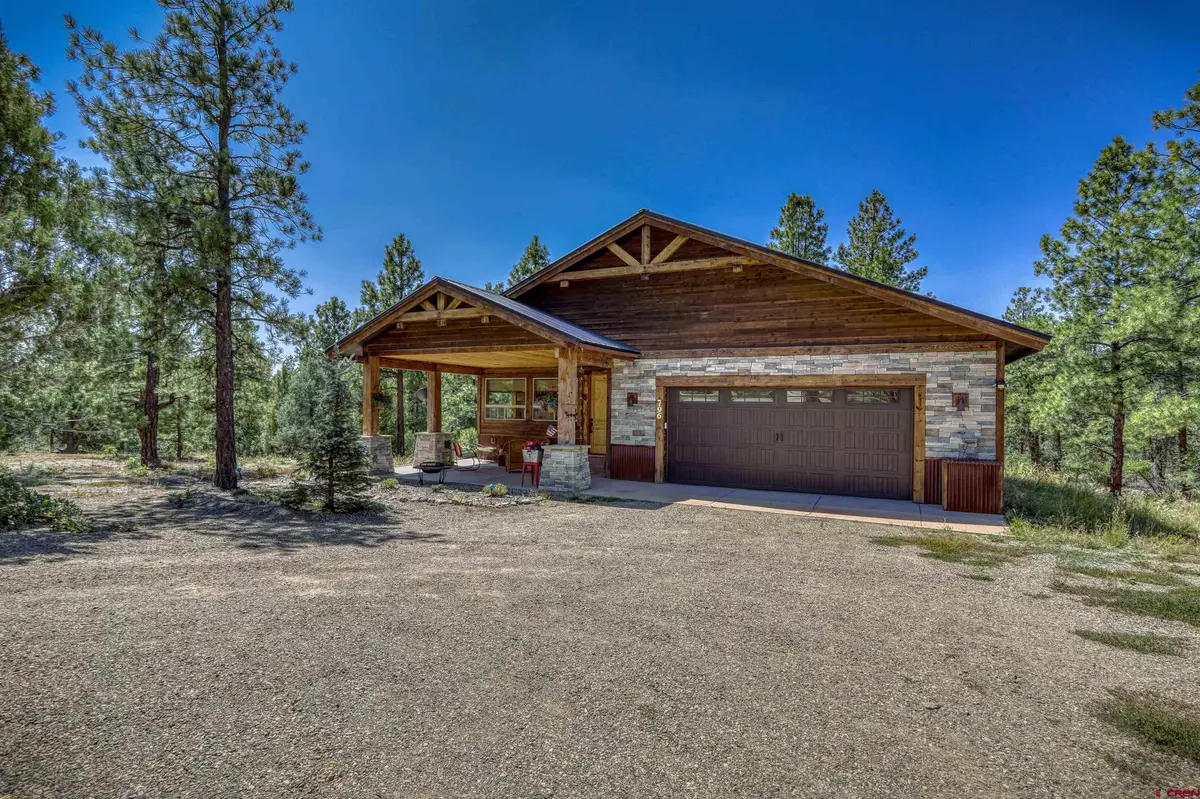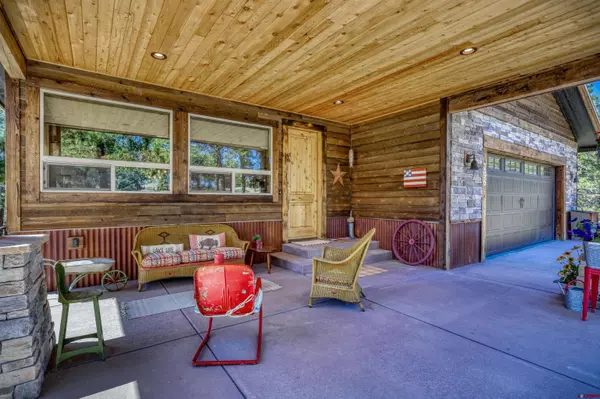$1,095,000
$1,095,000
For more information regarding the value of a property, please contact us for a free consultation.
796 Majestic Dr Pagosa Springs, CO 81147
3 Beds
3 Baths
2,150 SqFt
Key Details
Sold Price $1,095,000
Property Type Single Family Home
Sub Type Stick Built
Listing Status Sold
Purchase Type For Sale
Square Footage 2,150 sqft
Price per Sqft $509
Subdivision Piedra Estates - 02 Cnty Code 00460
MLS Listing ID 817877
Sold Date 10/17/24
Style Contemporary
Bedrooms 3
Full Baths 3
Year Built 2021
Tax Year 2023
Lot Size 3.410 Acres
Acres 3.41
Property Description
San Juan Homes continues to set new standards once again with this exceptional luxury Pagosa Springs home for sale in the prestigious Piedra Estates. Nestled on a beautifully wooded 3.4-acre lot, this unique single-family home offers both privacy and proximity, just minutes from town and its amenities. Spanning over 2,100 square feet, this newly constructed gem epitomizes modern luxury. With a commitment to excellence, the home features state-of-the-art craftsmanship and premium materials. The exterior boasts Shou Sugi Ban-style treated wood—an ancient Japanese technique that ensures the wood’s durability and longevity. This method not only enhances the wood’s resistance to fire and insects but also requires minimal maintenance. The home’s exterior includes striking 12x12 posts with traditional Mortise and Tenon connections on the front porch, along with a 12-inch fascia accented with 6-inch cedar for a custom touch. Inside, you'll find engineered Brazilian pecan hardwood flooring, a windmill fan in the living room, and a stunning rock veneer fireplace with a massive live edge mantel. The front and rear porches feature tongue-and-groove cedar ceilings. The gourmet kitchen is a chef’s dream, featuring a butcher block countertop complemented by a 6cm thick level 5 quartz island. The bar area includes a built-in wine rack and a 35-bottle wine cooler. The powder room stands out with a live edge countertop, vessel sink, and in-wall faucet, while barn doors add a rustic charm to the powder room and primary closets. The Primary Suite offers a serene retreat with a coffered ceiling finished in Shou Sugi Ban style. The master ensuite includes a luxurious standalone cast tub and a separate shower. Throughout the home, Knotty Alder trim and doors add a touch of rustic elegance. Enjoy year-round comfort with the convenience of heating and air conditioning. The heated garage, and custom window shades further enhance the home’s appeal. Additional features include a stack stone fireplace with an oversized mantel, a gourmet kitchen with natural gas and downdraft venting stove, a tankless on-demand water system, and remote-controlled ceiling fans throughout. This residence is truly one-of-a-kind, offering a private and quiet location with space for horses. Embrace the perfect blend of rustic elegance and modern luxury in this extraordinary home.
Location
State CO
County Archuleta
Zoning Residential Single Family
Rooms
Basement Crawl Space
Interior
Heating Forced Air
Cooling Central A/C
Flooring Hardwood
Fireplaces Type Living Room
Furnishings Unfurnished
Exterior
Exterior Feature Covered Porch, Deck, Patio
Garage Attached Garage
Garage Spaces 2.0
Utilities Available Internet, Natural Gas, Phone - Cell Reception
Waterfront No
Roof Type Metal
Building
Story One Story
Foundation Crawl Space
Sewer Engineered Septic
Water City Water
New Construction No
Schools
Elementary Schools Pagosa Springs K-4
Middle Schools Pagosa Springs 5-8
High Schools Pagosa Springs 9-12
Read Less
Want to know what your home might be worth? Contact us for a FREE valuation!

Our team is ready to help you sell your home for the highest possible price ASAP







