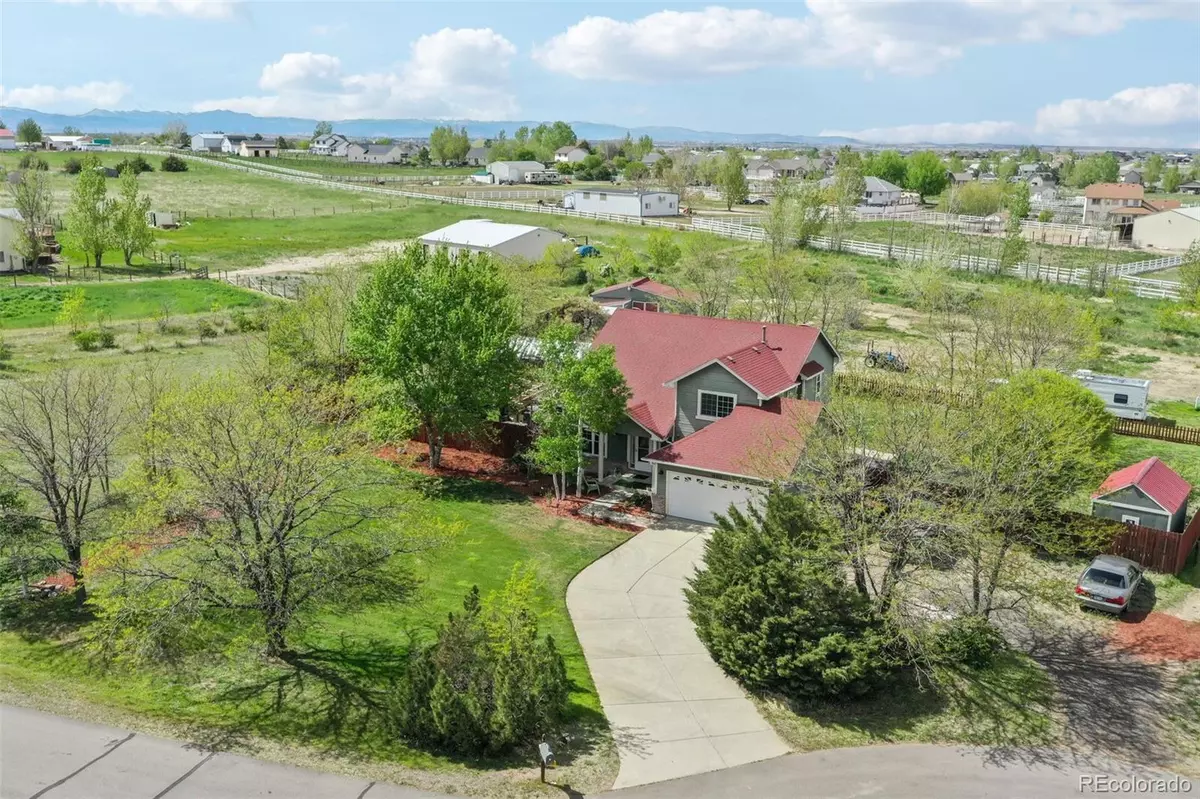$750,000
$750,000
For more information regarding the value of a property, please contact us for a free consultation.
16015 Great Rock WAY Brighton, CO 80603
4 Beds
4 Baths
3,340 SqFt
Key Details
Sold Price $750,000
Property Type Single Family Home
Sub Type Single Family Residence
Listing Status Sold
Purchase Type For Sale
Square Footage 3,340 sqft
Price per Sqft $224
Subdivision Homewood Estates
MLS Listing ID 5039191
Sold Date 10/16/24
Style Traditional
Bedrooms 4
Full Baths 2
Half Baths 1
Three Quarter Bath 1
HOA Y/N No
Originating Board recolorado
Year Built 1994
Annual Tax Amount $5,342
Tax Year 2023
Lot Size 2.280 Acres
Acres 2.28
Property Description
Due to no fault of the seller, the previous transaction fell through, and the property is now available for new buyers!
Welcome to your dream ranchette in Brighton, Colorado! Brand new roof, and fresh paint is on the way. Nestled on nearly 3 acres of picturesque land, this charming property offers the perfect blend of space, comfort, and modern updates, along with the conveniences of in-town amenities. As you step onto the expansive grounds, you'll immediately be captivated by the serene surroundings and breathtaking views of the Colorado landscape. The property boasts a beautifully updated home with a layout that is ideal for both relaxing and entertaining. Inside, you'll find a spacious living area ornamented with large windows that flood the space with natural light, creating a warm and inviting atmosphere. The updated kitchen is a chef's delight, featuring sleek countertops, stainless steel appliances, and ample cabinet space for all your culinary needs. The home offers plenty of room for the whole family with multiple bedrooms and bathrooms, each thoughtfully designed for maximum comfort and convenience, including wonderful space for your animal family members! The primary suite serves as your own private retreat, complete with a luxurious ensuite bath and walk-in closet. Step outside onto the sprawling, private patio and enjoy the tranquil beauty of your expansive backyard. Whether you're hosting summer barbecues with friends or simply enjoying a quiet evening under the stars, this outdoor oasis is sure to impress. Conveniently located in Brighton, you'll have easy access to shopping, dining, and entertainment options while still enjoying the peace and privacy of country living. Don't miss your chance to own this incredible ranchette in Brighton, where modern updates and a spacious layout come together to create the perfect place to call home. Schedule your private showing today and start living the Colorado lifestyle you've always dreamed of!
Location
State CO
County Adams
Zoning A-1
Rooms
Basement Finished
Interior
Interior Features Built-in Features, Eat-in Kitchen, Five Piece Bath, Granite Counters, High Ceilings, High Speed Internet, Jack & Jill Bathroom, Pantry, Primary Suite, Smoke Free, Hot Tub, Vaulted Ceiling(s), Walk-In Closet(s)
Heating Forced Air
Cooling Central Air
Flooring Laminate, Tile, Wood
Fireplaces Number 1
Fireplaces Type Living Room
Equipment Satellite Dish
Fireplace Y
Appliance Convection Oven, Dishwasher, Disposal, Double Oven, Dryer, Gas Water Heater, Microwave, Range, Range Hood, Refrigerator, Sump Pump, Washer
Exterior
Exterior Feature Dog Run, Garden, Lighting, Private Yard, Rain Gutters, Spa/Hot Tub, Water Feature
Garage Asphalt, Concrete, Driveway-Gravel
Garage Spaces 2.0
Fence Partial
Utilities Available Electricity Connected, Internet Access (Wired), Natural Gas Connected
View Mountain(s), Plains
Roof Type Composition
Parking Type Asphalt, Concrete, Driveway-Gravel
Total Parking Spaces 4
Garage Yes
Building
Lot Description Cul-De-Sac, Landscaped, Many Trees
Story Two
Sewer Septic Tank
Water Well
Level or Stories Two
Structure Type Frame
Schools
Elementary Schools Mary E Pennock
Middle Schools Overland Trail
High Schools Brighton
School District School District 27-J
Others
Senior Community No
Ownership Individual
Acceptable Financing 1031 Exchange, Cash, Conventional, FHA, VA Loan
Listing Terms 1031 Exchange, Cash, Conventional, FHA, VA Loan
Special Listing Condition None
Read Less
Want to know what your home might be worth? Contact us for a FREE valuation!

Our team is ready to help you sell your home for the highest possible price ASAP

© 2024 METROLIST, INC., DBA RECOLORADO® – All Rights Reserved
6455 S. Yosemite St., Suite 500 Greenwood Village, CO 80111 USA
Bought with Keller Williams Preferred Realty






