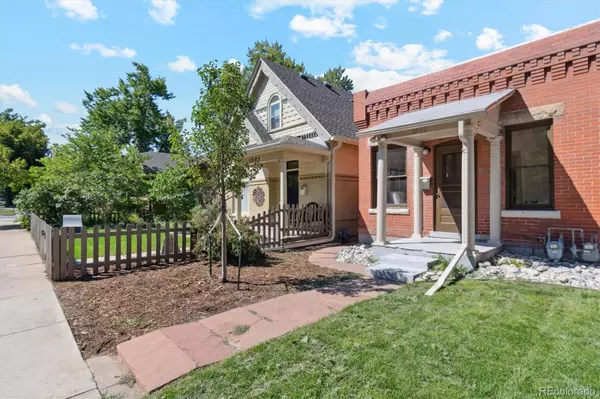$522,000
$530,000
1.5%For more information regarding the value of a property, please contact us for a free consultation.
1581 S Clarkson ST Denver, CO 80210
2 Beds
1 Bath
1,122 SqFt
Key Details
Sold Price $522,000
Property Type Single Family Home
Sub Type Single Family Residence
Listing Status Sold
Purchase Type For Sale
Square Footage 1,122 sqft
Price per Sqft $465
Subdivision Platt Park
MLS Listing ID 6633509
Sold Date 10/11/24
Style Bungalow
Bedrooms 2
Full Baths 1
HOA Y/N No
Originating Board recolorado
Year Built 1922
Annual Tax Amount $2,682
Tax Year 2023
Lot Size 2,613 Sqft
Acres 0.06
Property Description
Here's your chance to get into Platt Park, one of Denver's quaintest neighborhoods, for well under 600k! This recently renovated half-duplex lives like a single-family home and has all of the modern amenities to keep you comfortable with all of the old world charm that makes the neighborhood so beautiful. The burnt orange brick is perfectly accentuated by lush new landscaping, which includes a privately fenced backyard with brand new sod plus a fully automated irrigation system. The home gets a great amount of natural light throughout the day thanks to its plentiful south-facing windows, but you will stay cool with central A/C. The space lives light and airy thanks to its high ceilings and neutral color palette. The main 883 sf living floor is configured as a 2/1 with the master bedroom tucked away in the back of the home for optimal privacy. The huge bonus on this home is that it features over 300 sf of below-grade square footage in the form of a partially finished basement with its own separate entrance and stairwell! - Perfect space for a home office, hobby room, additional storage, or possibly even a mother-in-law suite. But the best part? Location, location, location! This home is located around the corner from South Pearl Street where you can walk daily to get a local coffee, libation, or a meal at one of many highly-rated restaurants. Neighboring unit at 1577 S Clarkson is also available and can be purchased separately, or buy the whole duplex and offset your mortgage or live next to family or friends!
Location
State CO
County Denver
Rooms
Basement Exterior Entry, Unfinished, Walk-Out Access
Main Level Bedrooms 2
Interior
Interior Features Built-in Features, High Ceilings, Quartz Counters
Heating Forced Air
Cooling Central Air
Flooring Carpet, Tile, Wood
Fireplace N
Appliance Dishwasher, Dryer, Gas Water Heater, Microwave, Oven, Refrigerator, Washer
Laundry In Unit
Exterior
Exterior Feature Dog Run, Private Yard, Smart Irrigation
Garage Spaces 1.0
Fence Full
Utilities Available Cable Available, Electricity Connected, Internet Access (Wired), Natural Gas Connected
Roof Type Membrane
Total Parking Spaces 1
Garage No
Building
Lot Description Irrigated, Landscaped, Level, Near Public Transit, Sprinklers In Front, Sprinklers In Rear
Story One
Foundation Block, Structural
Sewer Public Sewer
Water Public
Level or Stories One
Structure Type Block,Brick
Schools
Elementary Schools Mckinley-Thatcher
Middle Schools Grant
High Schools South
School District Denver 1
Others
Senior Community No
Ownership Agent Owner
Acceptable Financing 1031 Exchange, Cash, Conventional, FHA, VA Loan
Listing Terms 1031 Exchange, Cash, Conventional, FHA, VA Loan
Special Listing Condition None
Read Less
Want to know what your home might be worth? Contact us for a FREE valuation!

Our team is ready to help you sell your home for the highest possible price ASAP

© 2024 METROLIST, INC., DBA RECOLORADO® – All Rights Reserved
6455 S. Yosemite St., Suite 500 Greenwood Village, CO 80111 USA
Bought with Compass - Denver






