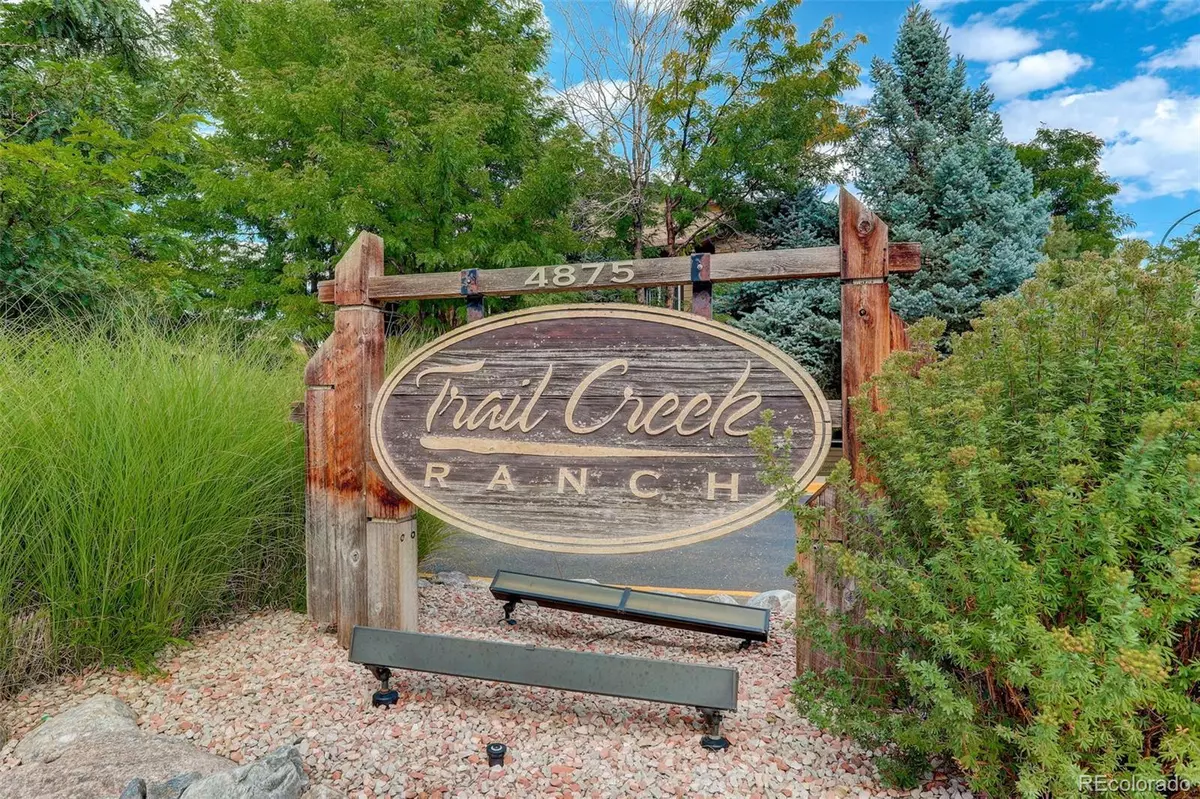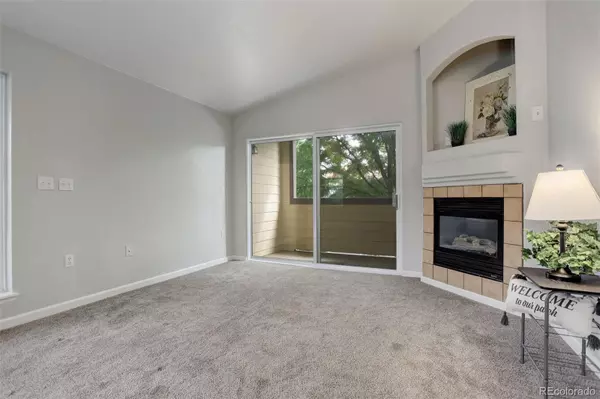$375,000
$375,000
For more information regarding the value of a property, please contact us for a free consultation.
4875 S Balsam WAY #202 Littleton, CO 80123
2 Beds
2 Baths
1,115 SqFt
Key Details
Sold Price $375,000
Property Type Condo
Sub Type Condominium
Listing Status Sold
Purchase Type For Sale
Square Footage 1,115 sqft
Price per Sqft $336
Subdivision Trail Creek Ranch
MLS Listing ID 4751230
Sold Date 10/09/24
Bedrooms 2
Full Baths 2
Condo Fees $258
HOA Fees $258/mo
HOA Y/N Yes
Originating Board recolorado
Year Built 2001
Annual Tax Amount $1,647
Tax Year 2023
Property Description
Discover your dream home in the sought-after Trail Creek development. This beautifully updated condo features new flooring and fresh paint throughout, providing a modern and move-in-ready appeal. Inside, you’ll find two spacious bedrooms, each offering ample closet space, and two stylishly appointed bathrooms. The open floor plan enhances the bright and airy feel of the living area, which includes a cozy fireplace and vaulted ceilings. Enjoy the privacy of having no one above you and the convenience of plenty of storage throughout. Step outside to your private balcony, perfect for relaxing. This condo also comes with a detached garage and an additional reserved parking space. All kitchen appliances included. Washer and Dryer included. The property is ideally situated close to the clubhouse and pool, offering easy access to community amenities. Plus, you’ll be just a short distance from shopping and restaurants, adding to the convenience of your new lifestyle. The Trail Creek community is well-managed by a dedicated HOA, ensuring that the neighborhood remains beautifully maintained. Don’t miss this opportunity to make this exceptional condo your new home.
Location
State CO
County Jefferson
Rooms
Main Level Bedrooms 2
Interior
Interior Features Pantry, Walk-In Closet(s)
Heating Forced Air, Natural Gas
Cooling Central Air
Flooring Carpet, Tile
Fireplaces Number 1
Fireplaces Type Family Room, Gas
Fireplace Y
Appliance Dishwasher, Disposal, Dryer, Gas Water Heater, Microwave, Refrigerator, Self Cleaning Oven, Washer
Laundry In Unit
Exterior
Exterior Feature Balcony
Garage Spaces 1.0
Pool Outdoor Pool
Utilities Available Cable Available, Electricity Connected, Natural Gas Connected
Roof Type Composition
Total Parking Spaces 2
Garage No
Building
Story One
Foundation Structural
Sewer Public Sewer
Water Public
Level or Stories One
Structure Type Frame
Schools
Elementary Schools Grant Ranch E-8
Middle Schools Grant Ranch E-8
High Schools John F. Kennedy
School District Denver 1
Others
Senior Community No
Ownership Individual
Acceptable Financing Cash, Conventional, FHA, VA Loan
Listing Terms Cash, Conventional, FHA, VA Loan
Special Listing Condition None
Pets Description Cats OK, Dogs OK
Read Less
Want to know what your home might be worth? Contact us for a FREE valuation!

Our team is ready to help you sell your home for the highest possible price ASAP

© 2024 METROLIST, INC., DBA RECOLORADO® – All Rights Reserved
6455 S. Yosemite St., Suite 500 Greenwood Village, CO 80111 USA
Bought with HomeSmart






