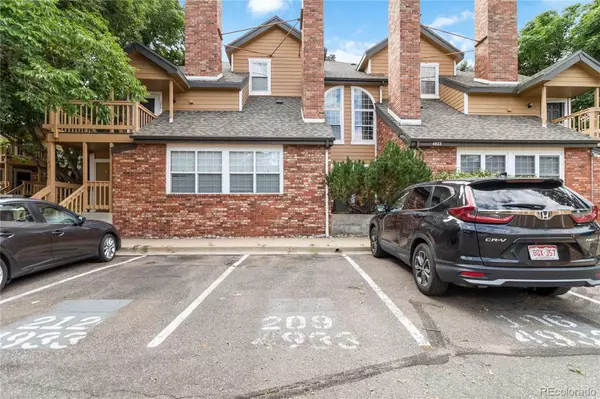$280,000
$285,000
1.8%For more information regarding the value of a property, please contact us for a free consultation.
4933 S Carson ST #209 Aurora, CO 80015
2 Beds
1 Bath
907 SqFt
Key Details
Sold Price $280,000
Property Type Condo
Sub Type Condominium
Listing Status Sold
Purchase Type For Sale
Square Footage 907 sqft
Price per Sqft $308
Subdivision Ivy Hill At Sterling Commons
MLS Listing ID 8444050
Sold Date 10/08/24
Bedrooms 2
Full Baths 1
Condo Fees $350
HOA Fees $350/mo
HOA Y/N Yes
Originating Board recolorado
Year Built 1986
Annual Tax Amount $1,150
Tax Year 2023
Lot Size 435 Sqft
Acres 0.01
Property Description
Discover this immaculate 2 bed, 1 bath condo featuring breathtaking vaulted ceilings in the highly desirable Ivy Hill community, perfectly situated just minutes from the natural beauty of Cherry Creek State Park! This home offers not just a prime location, but a lifestyle surrounded by fantastic shopping, dining, and recreation opportunities, with the added convenience of being close to the Denver Tech Center. Step inside to be greeted by an abundance of natural light that highlights the expansive vaulted ceilings, creating an open and airy atmosphere throughout. The living space is enhanced by a charming spiral staircase that adds a unique architectural touch, while the wood-burning fireplace provides warmth and coziness during cooler Colorado evenings. The open-concept kitchen and dining area are perfect for both everyday meals and entertaining guests, with plenty of room to enjoy culinary creations. The in-unit laundry adds to the convenience of this well-appointed home, making daily chores a breeze. Parking is never a concern, as this condo comes with a 1-car detached garage and an additional reserved parking space, providing ample room for vehicles and storage. Located within the award-winning Cherry Creek School District,
Location
State CO
County Arapahoe
Rooms
Main Level Bedrooms 1
Interior
Interior Features Breakfast Nook, Built-in Features, High Ceilings, Laminate Counters, Open Floorplan, Vaulted Ceiling(s), Walk-In Closet(s)
Heating Forced Air
Cooling Central Air
Flooring Carpet, Laminate
Fireplaces Number 1
Fireplaces Type Living Room
Fireplace Y
Appliance Cooktop, Dishwasher, Disposal, Dryer, Oven, Refrigerator, Washer
Laundry In Unit
Exterior
Garage Spaces 1.0
Utilities Available Cable Available, Electricity Available
Roof Type Composition
Total Parking Spaces 2
Garage No
Building
Story Two
Foundation Concrete Perimeter
Sewer Public Sewer
Water Public
Level or Stories Two
Structure Type Concrete
Schools
Elementary Schools Sagebrush
Middle Schools Laredo
High Schools Smoky Hill
School District Cherry Creek 5
Others
Senior Community No
Ownership Individual
Acceptable Financing 1031 Exchange, Cash, Conventional, FHA, VA Loan
Listing Terms 1031 Exchange, Cash, Conventional, FHA, VA Loan
Special Listing Condition None
Pets Description Yes
Read Less
Want to know what your home might be worth? Contact us for a FREE valuation!

Our team is ready to help you sell your home for the highest possible price ASAP

© 2024 METROLIST, INC., DBA RECOLORADO® – All Rights Reserved
6455 S. Yosemite St., Suite 500 Greenwood Village, CO 80111 USA
Bought with Integrity Real Estate






