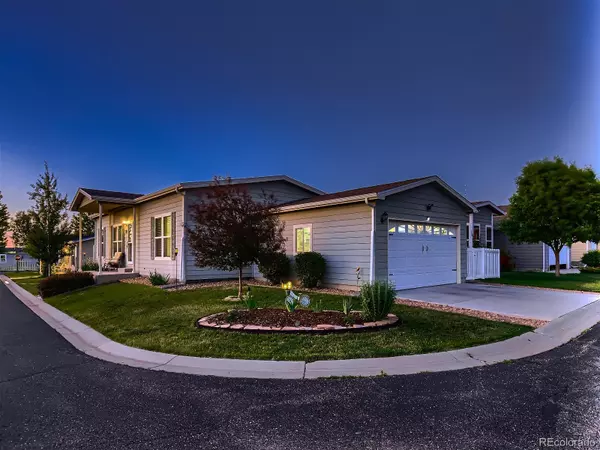$300,000
$305,000
1.6%For more information regarding the value of a property, please contact us for a free consultation.
6170 Laural Green #253 Frederick, CO 80530
3 Beds
2 Baths
1,480 SqFt
Key Details
Sold Price $300,000
Property Type Single Family Home
Sub Type Single Family Residence
Listing Status Sold
Purchase Type For Sale
Square Footage 1,480 sqft
Price per Sqft $202
Subdivision Prairie Greens
MLS Listing ID 6610859
Sold Date 10/04/24
Bedrooms 3
Full Baths 1
Three Quarter Bath 1
Condo Fees $785
HOA Fees $785/mo
HOA Y/N Yes
Originating Board recolorado
Year Built 2015
Annual Tax Amount $1,353
Tax Year 2023
Lot Size 4,356 Sqft
Acres 0.1
Property Description
Welcome to 6170 Laural Green in small town Frederick. This charming home is situated on a desirable corner lot and boasts numerous upgrades and features. Enjoy a NEW ROOF (2023), most window trim and screens were redone with roof, and a sliding back door, that also has new trim. The convenience of NEW GARAGE DOOR OPENER (2024) adds to the appeal. Also comes equipped with a Radon System and AC.
The interior impresses with 9-foot ceilings, ceiling-height top cabinets, pull-out shelves in ALL lower cabinets (bathrooms, too!), a ceramic backsplash, and ceiling fans. With a mudroom/laundry room that adds practicality to your daily routine and a WET BAR in the kitchen.
Outdoor living is a delight with a covered front patio and an east-facing back patio, perfect for morning coffee. The fenced yard with raised garden beds offers both privacy and a green thumb's paradise, and a sprinkler system in both the front and back yard.
Take advantage of all the Prairie Greens community has to offer, including a pool, a Large community green area workout room, and access to the clubhouse, which makes hosting any event a breeze and makes for a fun family game night. Don’t miss the opportunity to make this well-maintained home your own!
Location
State CO
County Weld
Rooms
Main Level Bedrooms 3
Interior
Interior Features Ceiling Fan(s), Eat-in Kitchen, Kitchen Island, No Stairs, Open Floorplan, Primary Suite, Smoke Free, Walk-In Closet(s), Wired for Data
Heating Forced Air, Natural Gas
Cooling Central Air
Flooring Carpet, Linoleum
Fireplace N
Appliance Dishwasher, Disposal, Dryer, Microwave, Oven, Washer
Exterior
Garage Spaces 2.0
Roof Type Composition
Total Parking Spaces 2
Garage Yes
Building
Story One
Sewer Public Sewer
Level or Stories One
Structure Type Vinyl Siding
Schools
Elementary Schools Thunder Valley
Middle Schools Thunder Valley
High Schools Frederick
School District St. Vrain Valley Re-1J
Others
Senior Community No
Ownership Individual
Acceptable Financing Cash, Conventional, FHA, VA Loan
Listing Terms Cash, Conventional, FHA, VA Loan
Special Listing Condition None
Read Less
Want to know what your home might be worth? Contact us for a FREE valuation!

Our team is ready to help you sell your home for the highest possible price ASAP

© 2024 METROLIST, INC., DBA RECOLORADO® – All Rights Reserved
6455 S. Yosemite St., Suite 500 Greenwood Village, CO 80111 USA
Bought with Kittle Real Estate






