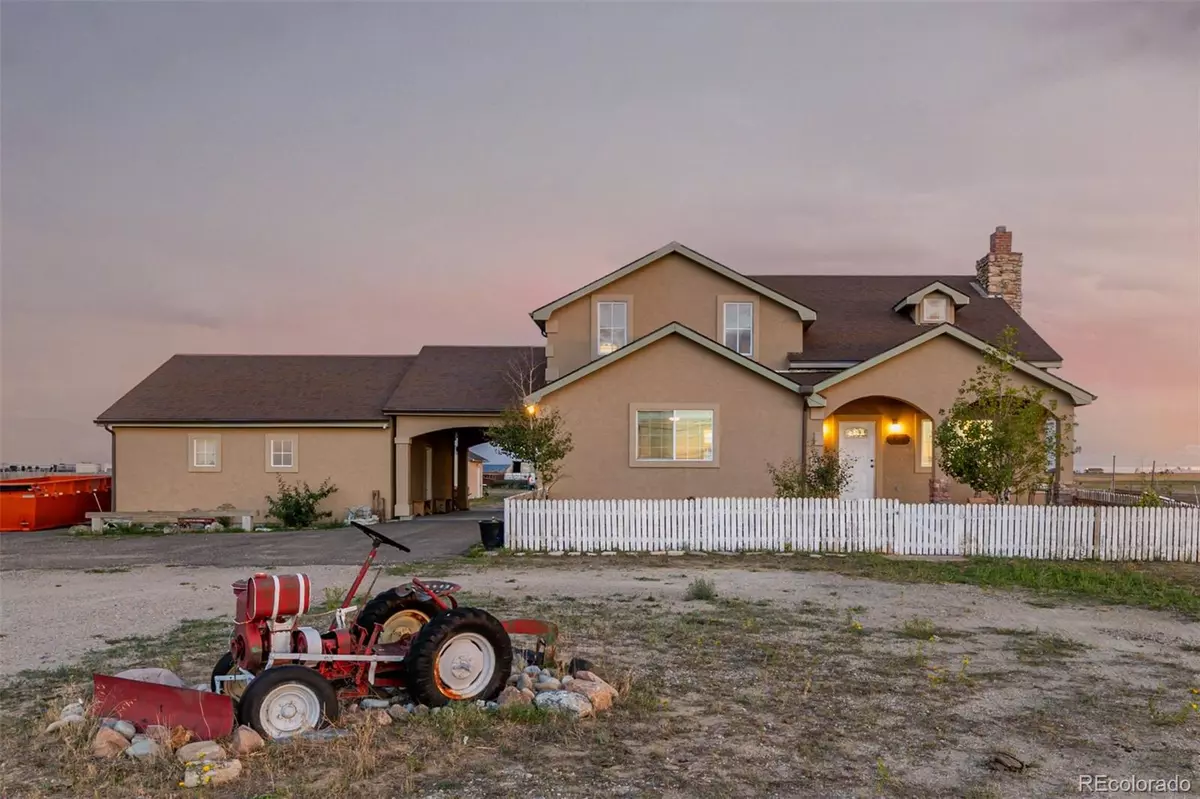$700,000
$625,000
12.0%For more information regarding the value of a property, please contact us for a free consultation.
49860 E 56th AVE Bennett, CO 80102
5 Beds
4 Baths
3,708 SqFt
Key Details
Sold Price $700,000
Property Type Single Family Home
Sub Type Single Family Residence
Listing Status Sold
Purchase Type For Sale
Square Footage 3,708 sqft
Price per Sqft $188
Subdivision Bennett
MLS Listing ID 9896413
Sold Date 10/04/24
Style Traditional
Bedrooms 5
Full Baths 3
Half Baths 1
HOA Y/N No
Originating Board recolorado
Year Built 2008
Annual Tax Amount $4,392
Tax Year 2023
Lot Size 35.980 Acres
Acres 35.98
Property Description
Look no further! This fantastic 4 bed, 3.5 bath residence in Bennett is the one for you! Nestled on a HUGE 35.9 acre lot perfect for raising cattle, farming, or horse keeping, it already comes equipped w/a corral, several stalls, and storage sheds! The home itself boasts carport parking and a welcoming front porch where you can sit back and enjoy your morning coffee. Discover a sizeable living area w/soaring ceilings, laminate flooring, elegant light fixtures, and a wood-burning fireplace. The eat-in kitchen is comprised of wood cabinetry w/granite tile counters, a pantry, and all the built-in appliances needed for preparing your favorite meals. HUGE primary bedroom has it's own private ensuite and large walk in closet. Upstairs you'll find 2 sizeable bedrooms, each boasting vaulted ceilings, a walk-in closet, and a private ensuite for the comfort of you and your loved ones! Stylish French doors open up to a cozy den w/balcony access, ideal for an office or reading nook that over look amazing sunset views. Large basement bonus room showcases a 2nd fireplace, as well as an attached kitchenette! Also including a quaint backyard patio w/fantastic sunset views, this home is simply a dream come true! Don't wait any longer, act now!
Location
State CO
County Adams
Zoning A-3
Rooms
Basement Finished
Main Level Bedrooms 1
Interior
Interior Features Built-in Features, Ceiling Fan(s), Eat-in Kitchen, Granite Counters, High Ceilings, High Speed Internet, Pantry, Primary Suite, Tile Counters, Vaulted Ceiling(s), Walk-In Closet(s)
Heating Forced Air, Natural Gas
Cooling None
Flooring Carpet, Concrete, Laminate, Tile, Vinyl
Fireplaces Number 2
Fireplaces Type Basement, Family Room, Living Room, Recreation Room, Wood Burning
Fireplace Y
Appliance Dishwasher, Disposal, Dryer, Microwave, Range, Washer
Laundry In Unit
Exterior
Exterior Feature Balcony, Private Yard, Rain Gutters
Garage Concrete
Fence Full
Utilities Available Cable Available, Electricity Available, Internet Access (Wired), Natural Gas Available, Phone Available
View Mountain(s)
Roof Type Composition
Parking Type Concrete
Total Parking Spaces 1
Garage No
Building
Lot Description Level
Story Two
Sewer Septic Tank
Water Well
Level or Stories Two
Structure Type Concrete,Frame,Stucco
Schools
Elementary Schools Bennett
Middle Schools Bennett
High Schools Bennett
School District Bennett 29-J
Others
Senior Community No
Ownership Individual
Acceptable Financing Cash, Conventional, Jumbo, USDA Loan
Listing Terms Cash, Conventional, Jumbo, USDA Loan
Special Listing Condition None
Read Less
Want to know what your home might be worth? Contact us for a FREE valuation!

Our team is ready to help you sell your home for the highest possible price ASAP

© 2024 METROLIST, INC., DBA RECOLORADO® – All Rights Reserved
6455 S. Yosemite St., Suite 500 Greenwood Village, CO 80111 USA
Bought with HomeSmart






