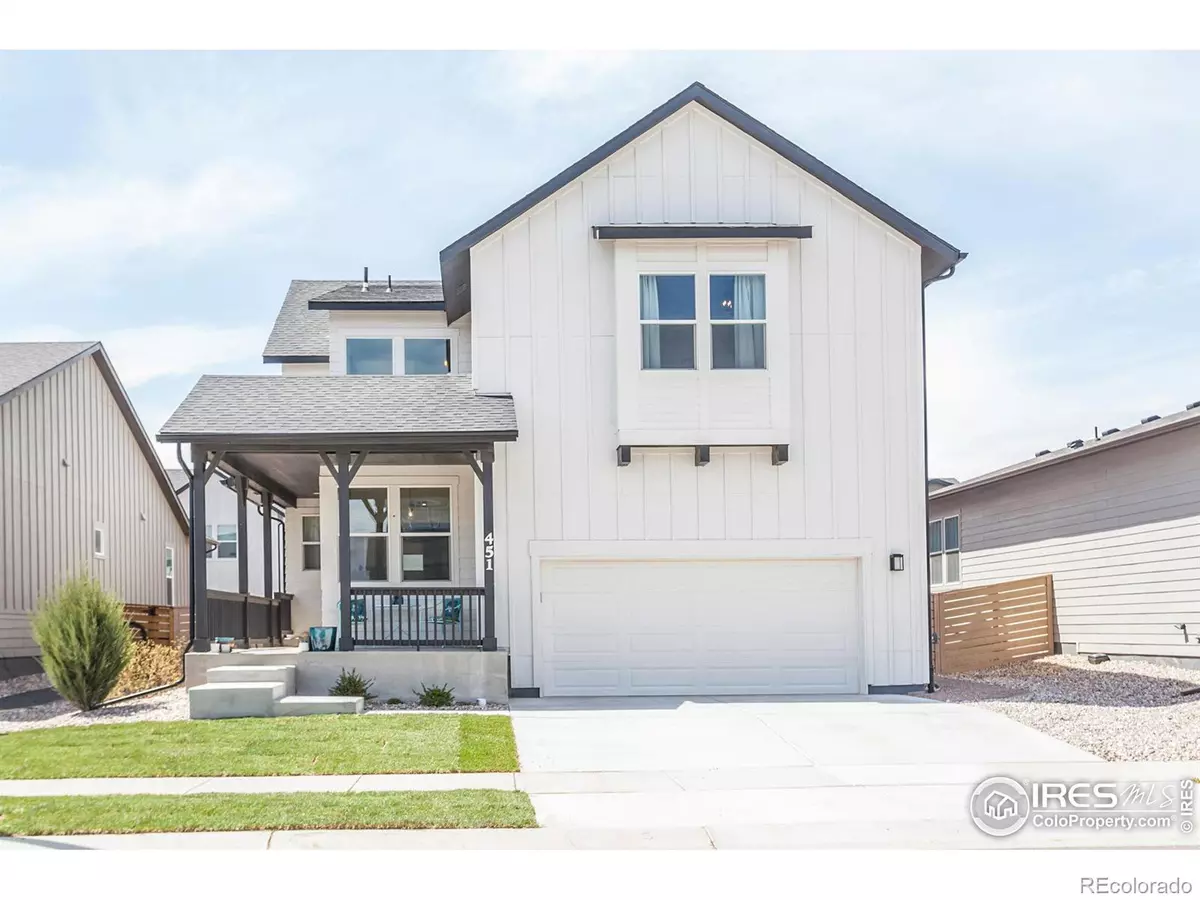$690,000
$685,000
0.7%For more information regarding the value of a property, please contact us for a free consultation.
451 Fairchild ST Fort Collins, CO 80524
4 Beds
3 Baths
3,056 SqFt
Key Details
Sold Price $690,000
Property Type Single Family Home
Sub Type Single Family Residence
Listing Status Sold
Purchase Type For Sale
Square Footage 3,056 sqft
Price per Sqft $225
Subdivision Mosaic, East Ridge
MLS Listing ID IR1008160
Sold Date 10/01/24
Style Contemporary
Bedrooms 4
Full Baths 2
Half Baths 1
Condo Fees $44
HOA Fees $44/mo
HOA Y/N Yes
Originating Board recolorado
Year Built 2021
Annual Tax Amount $3,111
Tax Year 2022
Lot Size 4,791 Sqft
Acres 0.11
Property Description
This Hartford Homes' "Twain" floorplan is better than new! Located in North Fort Collins' Mosaic subdivision, you get the benefit of a newer home WITH landscaping, full fencing, window coverings, refrigerator and washer/dryer included! NO Metro District! Farmhouse style home features a covered front porch that opens up into a functional and bright floorplan. Main level features a spacious living area with cozy fireplace and luxury vinyl plank flooring throughout, large windows and a light, bright, main floor office. Kitchen is an upgraded chef's kitchen complete with double ovens, gas range, subway tile backsplash, oversized island for additional seating, farmhouse style sink, large pantry, and upgraded lighting. Upstairs, there is plenty of space with 4 bedrooms plus a loft. Laundry room is conveniently located steps away from the bedrooms and boasts two separate storage/linen closets. The primary bedroom is a great size with vaulted ceilings adding a sense of grandeur. Primary bathroom has an upgraded tile shower, tiled floors, dual vanities and a sizable walk-in closet. The secondary bathroom provides the benefit of two sinks for added convenience. This home also features a partially finished basement with rec room AND an unfinished portion with rough-in plumbing that can be used as storage or finished for future expansion! The Mosaic community features two community pools and a future 20-acre city park for your enjoyment!
Location
State CO
County Larimer
Zoning RES
Rooms
Basement Bath/Stubbed, Full
Interior
Interior Features Eat-in Kitchen, Kitchen Island, Open Floorplan, Walk-In Closet(s)
Heating Forced Air
Cooling Central Air
Flooring Tile
Fireplaces Type Living Room
Equipment Satellite Dish
Fireplace N
Appliance Dishwasher, Dryer, Microwave, Oven, Refrigerator, Self Cleaning Oven, Washer
Laundry In Unit
Exterior
Garage Spaces 2.0
Fence Fenced
Utilities Available Cable Available, Electricity Available, Internet Access (Wired), Natural Gas Available
View Mountain(s)
Roof Type Composition
Total Parking Spaces 2
Garage Yes
Building
Lot Description Sprinklers In Front
Story Two
Sewer Public Sewer
Water Public
Level or Stories Two
Structure Type Wood Frame
Schools
Elementary Schools Laurel
Middle Schools Lincoln
High Schools Fort Collins
School District Poudre R-1
Others
Ownership Individual
Acceptable Financing Cash, Conventional, FHA, VA Loan
Listing Terms Cash, Conventional, FHA, VA Loan
Read Less
Want to know what your home might be worth? Contact us for a FREE valuation!

Our team is ready to help you sell your home for the highest possible price ASAP

© 2024 METROLIST, INC., DBA RECOLORADO® – All Rights Reserved
6455 S. Yosemite St., Suite 500 Greenwood Village, CO 80111 USA
Bought with eXp Realty LLC






