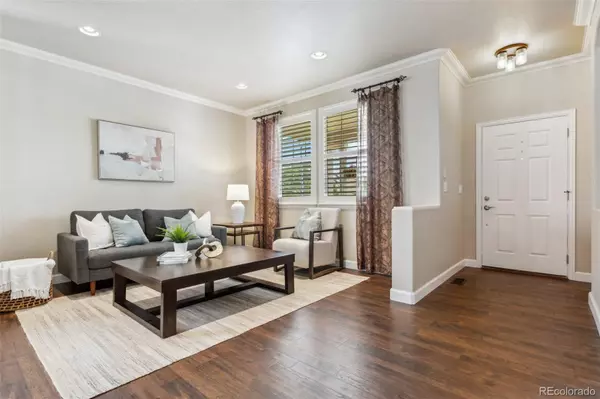$775,000
$789,000
1.8%For more information regarding the value of a property, please contact us for a free consultation.
13485 Kearney ST Thornton, CO 80602
4 Beds
4 Baths
3,283 SqFt
Key Details
Sold Price $775,000
Property Type Single Family Home
Sub Type Single Family Residence
Listing Status Sold
Purchase Type For Sale
Square Footage 3,283 sqft
Price per Sqft $236
Subdivision Marshall Lake
MLS Listing ID 8778976
Sold Date 09/27/24
Style Contemporary
Bedrooms 4
Full Baths 3
Three Quarter Bath 1
Condo Fees $65
HOA Fees $65/mo
HOA Y/N Yes
Abv Grd Liv Area 3,283
Originating Board recolorado
Year Built 2006
Annual Tax Amount $4,727
Tax Year 2023
Lot Size 10,454 Sqft
Acres 0.24
Property Description
Welcome home! This stunning modern home in Marshall Lake community has everything you have been looking for inside and out. This beautifully updated property features a spacious open-concept layout that effortlessly blends style and functionality, filled with an abundance of natural light. With 4 bedrooms and 4 bathrooms, there's plenty of room for family and guests. The primary offers a luxurious owners retreat complete with dual walk-in closets and dual vanities separated by relaxing soaking spa tub. You'll love the added convenience of a dedicated office, as well as 2 family rooms perfect for relaxation and entertainment. Enjoy formal gatherings in the elegant dining room and unwind in the cozy upstairs loft. Step outside to discover your very own backyard oasis, featuring a tranquil hot tub and large gazebo on an oversized corner lot ideal for outdoor enjoyment with views of the green space. In addition, this home includes a spacious 3 car garage and an unfinished basement that provides endless possibilities for customization. The home has had all upgrades and inspections making this home truly move in ready! Just a short walk away you will find walking trails, playgrounds, and Trails Winds Recreation Center. The center is equipped with fitness facilities, swimming pools, sports courts, and community programs. Community and home makes this property the gem you have been waiting for!
Location
State CO
County Adams
Rooms
Basement Unfinished
Interior
Interior Features Breakfast Nook, Ceiling Fan(s), Five Piece Bath, Granite Counters, High Ceilings, Kitchen Island, Pantry, Primary Suite, Radon Mitigation System, Smoke Free, Hot Tub, Walk-In Closet(s)
Heating Forced Air
Cooling Central Air
Flooring Carpet, Tile, Wood
Fireplaces Number 1
Fireplaces Type Family Room
Fireplace Y
Appliance Cooktop, Dishwasher, Disposal, Double Oven, Dryer, Microwave, Range, Refrigerator, Washer
Exterior
Exterior Feature Private Yard, Rain Gutters, Spa/Hot Tub
Parking Features Dry Walled, Insulated Garage, Oversized, Tandem
Garage Spaces 3.0
Fence Full
Roof Type Composition
Total Parking Spaces 3
Garage Yes
Building
Lot Description Corner Lot, Landscaped, Level, Sprinklers In Front, Sprinklers In Rear
Sewer Public Sewer
Water Public
Level or Stories Two
Structure Type Frame
Schools
Elementary Schools West Ridge
Middle Schools Roger Quist
High Schools Riverdale Ridge
School District School District 27-J
Others
Senior Community No
Ownership Individual
Acceptable Financing 1031 Exchange, Cash, Conventional, FHA, VA Loan
Listing Terms 1031 Exchange, Cash, Conventional, FHA, VA Loan
Special Listing Condition None
Pets Allowed Yes
Read Less
Want to know what your home might be worth? Contact us for a FREE valuation!

Our team is ready to help you sell your home for the highest possible price ASAP

© 2024 METROLIST, INC., DBA RECOLORADO® – All Rights Reserved
6455 S. Yosemite St., Suite 500 Greenwood Village, CO 80111 USA
Bought with KOIS REAL ESTATE






