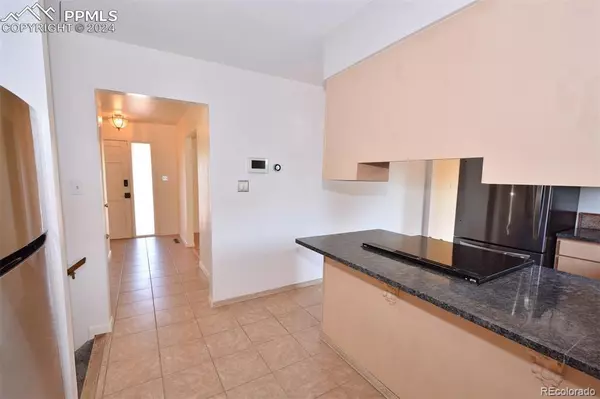$399,900
$399,900
For more information regarding the value of a property, please contact us for a free consultation.
1441 Tesla DR Colorado Springs, CO 80909
4 Beds
3 Baths
2,207 SqFt
Key Details
Sold Price $399,900
Property Type Single Family Home
Sub Type Single Family Residence
Listing Status Sold
Purchase Type For Sale
Square Footage 2,207 sqft
Price per Sqft $181
Subdivision Austin Estates
MLS Listing ID 8462805
Sold Date 09/30/24
Bedrooms 4
Full Baths 2
Three Quarter Bath 1
HOA Y/N No
Originating Board recolorado
Year Built 1969
Annual Tax Amount $1,185
Tax Year 2023
Lot Size 7,840 Sqft
Acres 0.18
Property Description
This nice home is spread over four levels. It features a tile floor entry and a coat closet. The main level includes a living
room and separate dining room with laminate wood floors. The cozy kitchen has tile floors, a breakfast bar, and a
walkout to a wood deck and fenced backyard. On the upper level, there are three bedrooms, including a master suite
with an adjoined full bath. There is also an additional full bath on this level. The lower level contains a laundry room
with a window, a large family room with a fireplace, and an extra bedroom. The front yard is designed with low maintenance xeriscaping. Near shopping and schools
Location
State CO
County El Paso
Zoning R1-6
Rooms
Basement Full
Interior
Interior Features Built-in Features, Ceiling Fan(s), Entrance Foyer
Heating Forced Air, Natural Gas
Cooling Central Air
Flooring Carpet, Laminate, Tile
Fireplaces Number 1
Fireplaces Type Basement, Family Room
Fireplace Y
Appliance Dishwasher, Disposal, Microwave, Oven, Range, Range Hood, Refrigerator
Exterior
Exterior Feature Private Yard
Garage Concrete
Garage Spaces 2.0
Fence Partial
Utilities Available Electricity Connected, Natural Gas Connected
Roof Type Composition
Parking Type Concrete
Total Parking Spaces 2
Garage Yes
Building
Lot Description Landscaped, Sloped
Story Multi/Split
Sewer Public Sewer
Water Public
Level or Stories Multi/Split
Structure Type Frame
Schools
Elementary Schools Twain
Middle Schools Galileo
High Schools Mitchell
School District Colorado Springs 11
Others
Senior Community No
Ownership Individual
Acceptable Financing Cash, Conventional, FHA, VA Loan
Listing Terms Cash, Conventional, FHA, VA Loan
Special Listing Condition None
Read Less
Want to know what your home might be worth? Contact us for a FREE valuation!

Our team is ready to help you sell your home for the highest possible price ASAP

© 2024 METROLIST, INC., DBA RECOLORADO® – All Rights Reserved
6455 S. Yosemite St., Suite 500 Greenwood Village, CO 80111 USA
Bought with RE/MAX Properties Inc






