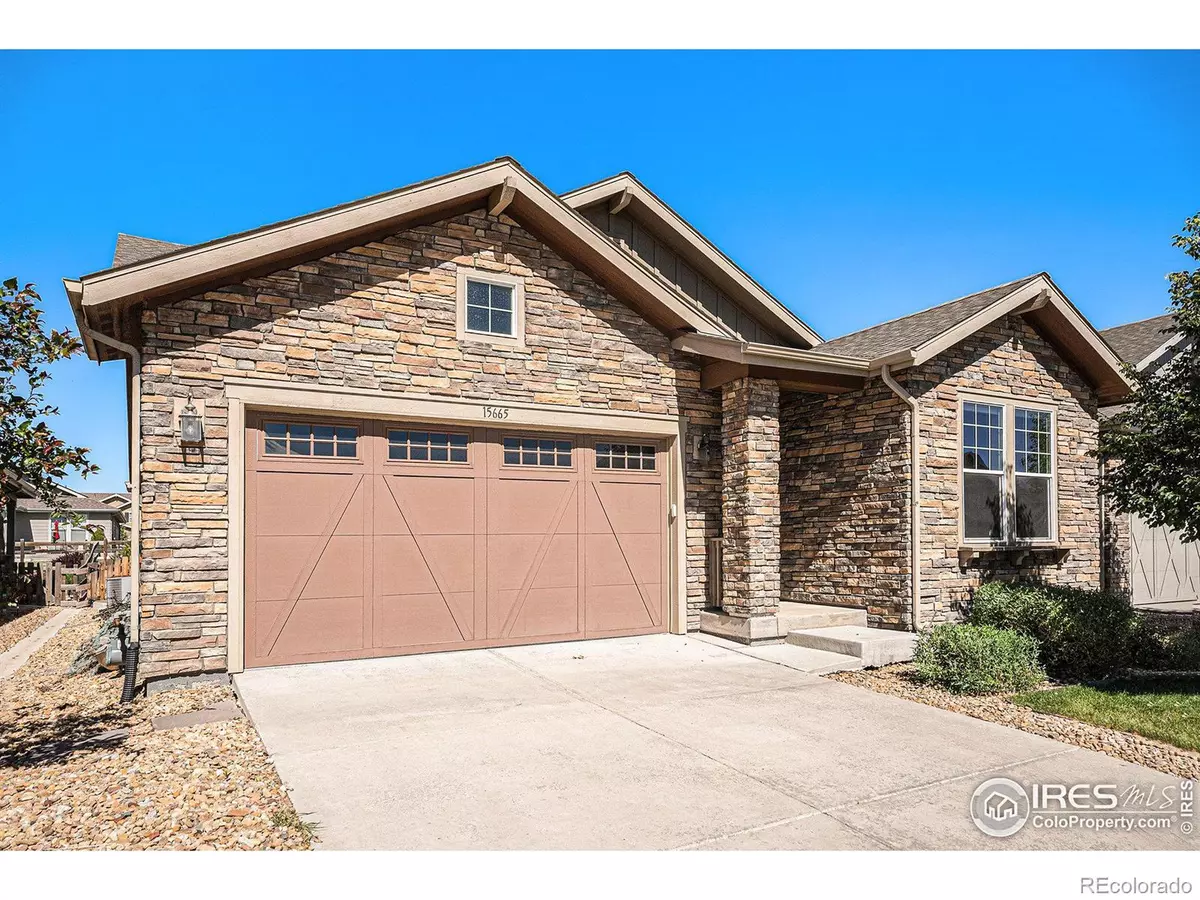$645,000
$659,400
2.2%For more information regarding the value of a property, please contact us for a free consultation.
15665 Columbine ST Thornton, CO 80602
3 Beds
2 Baths
1,979 SqFt
Key Details
Sold Price $645,000
Property Type Single Family Home
Sub Type Single Family Residence
Listing Status Sold
Purchase Type For Sale
Square Footage 1,979 sqft
Price per Sqft $325
Subdivision Cundall Farms Sub Filing 1
MLS Listing ID IR1013408
Sold Date 09/30/24
Style Contemporary
Bedrooms 3
Full Baths 2
Condo Fees $100
HOA Fees $100/mo
HOA Y/N Yes
Abv Grd Liv Area 1,979
Originating Board recolorado
Year Built 2015
Annual Tax Amount $6,610
Tax Year 2023
Lot Size 5,227 Sqft
Acres 0.12
Property Description
This stunning ranch/patio home offers the perfect blend of functionality and modern living. Fully landscaped front yard is maintained by the HOA. Step inside and be greeted by a spacious great room, ideal for entertaining or cozy family nights. Beautiful engineered wood flooring flows throughout the main level, creating a warm and inviting atmosphere. The gourmet kitchen boasts sleek quartz countertops and ample cabinet space, making meal prep a delight. Enjoy convenient access to the covered back deck, perfect for barbecuing with friends or relaxing with a cup of coffee while enjoying the fresh air. Three comfortable bedrooms provide a peaceful retreat, while two full bathrooms ensure everyone has their own space to get ready. Need a dedicated home office? This property has you covered with a private office space, ideal for working remotely or tackling hobbies. The unfinished basement offers endless possibilities! Transform it into a home gym, media room, or additional living space - the choice is yours! This fantastic home is located near a large park with trails, providing a wonderful escape for nature lovers and those seeking outdoor recreation. Finance this house using preferred lender and get a discount off of your interest rate and pay no loan fees on a future refinance (terms apply).
Location
State CO
County Adams
Zoning Res
Rooms
Basement Bath/Stubbed, Full, Sump Pump, Unfinished
Main Level Bedrooms 3
Interior
Interior Features Eat-in Kitchen, Five Piece Bath, Open Floorplan, Pantry, Radon Mitigation System, Walk-In Closet(s)
Heating Forced Air
Cooling Central Air
Flooring Vinyl, Wood
Fireplaces Type Gas, Living Room
Equipment Satellite Dish
Fireplace N
Appliance Dishwasher, Disposal, Dryer, Microwave, Oven, Refrigerator, Self Cleaning Oven, Washer
Laundry In Unit
Exterior
Garage Spaces 2.0
Fence Fenced
Utilities Available Cable Available, Internet Access (Wired)
Roof Type Composition
Total Parking Spaces 2
Garage Yes
Building
Lot Description Level, Sprinklers In Front
Water Public
Level or Stories One
Structure Type Stone,Wood Frame
Schools
Elementary Schools Silver Creek
Middle Schools Rocky Top
High Schools Mountain Range
School District Adams 12 5 Star Schl
Others
Ownership Individual
Acceptable Financing Cash, Conventional, FHA, VA Loan
Listing Terms Cash, Conventional, FHA, VA Loan
Read Less
Want to know what your home might be worth? Contact us for a FREE valuation!

Our team is ready to help you sell your home for the highest possible price ASAP

© 2024 METROLIST, INC., DBA RECOLORADO® – All Rights Reserved
6455 S. Yosemite St., Suite 500 Greenwood Village, CO 80111 USA
Bought with Keller Williams DTC





