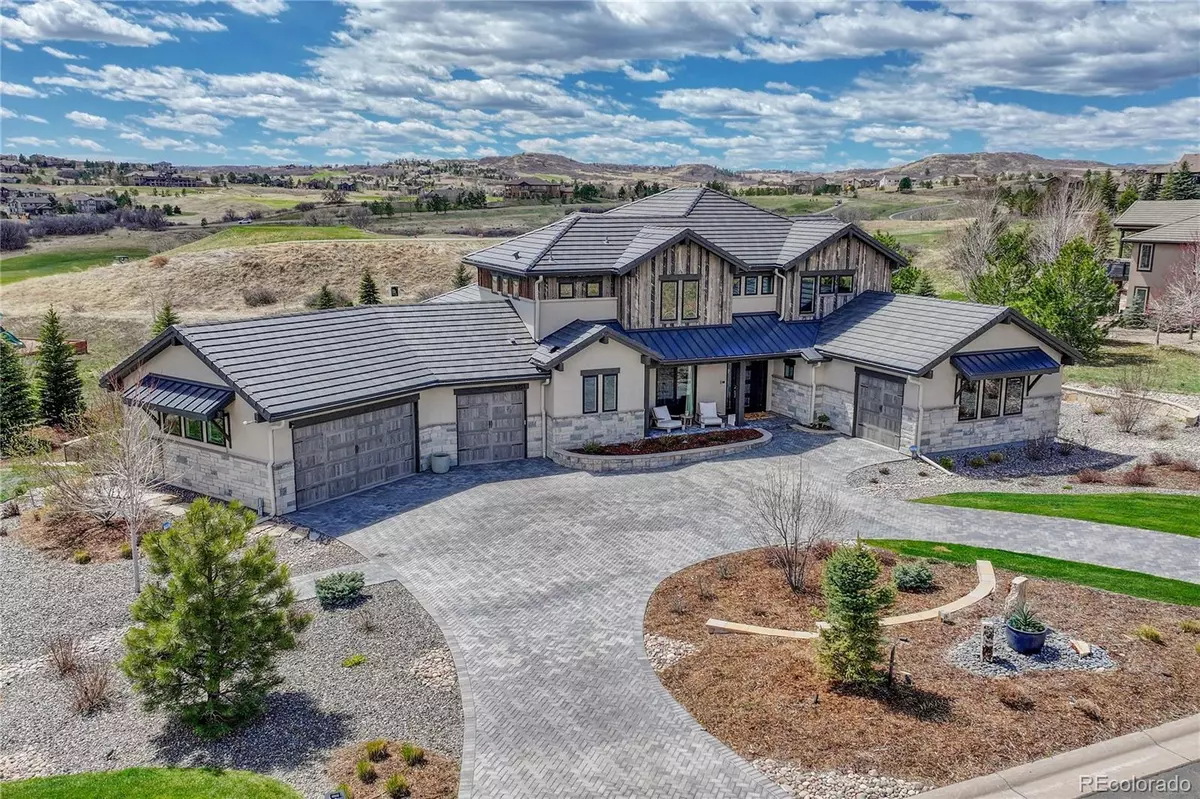$2,600,000
$2,700,000
3.7%For more information regarding the value of a property, please contact us for a free consultation.
5151 Raintree CIR Parker, CO 80134
7 Beds
8 Baths
6,991 SqFt
Key Details
Sold Price $2,600,000
Property Type Single Family Home
Sub Type Single Family Residence
Listing Status Sold
Purchase Type For Sale
Square Footage 6,991 sqft
Price per Sqft $371
Subdivision Pradera
MLS Listing ID 3775811
Sold Date 09/30/24
Style Mountain Contemporary
Bedrooms 7
Full Baths 2
Half Baths 2
Three Quarter Bath 4
Condo Fees $216
HOA Fees $18/ann
HOA Y/N Yes
Abv Grd Liv Area 4,491
Originating Board recolorado
Year Built 2018
Annual Tax Amount $13,680
Tax Year 2023
Lot Size 1.160 Acres
Acres 1.16
Property Description
Welcome to the epitome of luxury living at 5151 Raintree Circle, nestled within the prestigious Pradera golf course community. This custom main floor master two-story residence boasts an impressive 6,991 fin square feet of meticulously crafted living space, featuring 7 bedrooms and 8 bathrooms. The attention to detail is evident throughout, with restoration hardware lighting illuminating every room, hardwood flooring, exposed wood beams, custom stone work, and a heated pave stone driveway! Upon entering, you'll be greeted by the grandeur of the main floor open floor plan with plenty of natural light. The main level has a large chef's kitchen with Dacor appliances opening to the grand family room. The primary suite, complete with a spa-like en-suite bathroom and a spacious walk-in closet. The main floor also boasts a mother in law suite with a kitchenette and ensuite bathroom that could be used also as a study. The large covered deck looks out to the expansive 1.169 ac lot, with a striking water feature, stone retaining walls, lighting, and the tee box to #3 hole on the prestigious Pradera golf course. Entertain with ease in the fully recent finished custom basement, showcasing a custom wine cellar, wet bar, stone fireplace, exposed wood beams and a walk out to the backyard. Outdoor enthusiasts will appreciate the deck enclosed lower patio complete with pave stones, tv hook up, bromic heating elements, and the included hot springs spa. Privacy and serenity abound in this truly one of a kind backyard. This home also has a custom pave stone circular drive that is heated making snow removal a breeze. This is a rare opportunity to own a home of unparalleled sophistication in a coveted location. This home truly will not disappoint. Don't miss your chance to experience the ultimate in Colorado luxury living in Pradera.
Location
State CO
County Douglas
Zoning PDU
Rooms
Basement Exterior Entry, Finished, Full, Sump Pump, Walk-Out Access
Main Level Bedrooms 2
Interior
Interior Features Built-in Features, Eat-in Kitchen, Entrance Foyer, Five Piece Bath, In-Law Floor Plan, Kitchen Island, Open Floorplan, Pantry, Primary Suite, Quartz Counters, Radon Mitigation System, Smart Thermostat, Hot Tub, Utility Sink, Vaulted Ceiling(s), Walk-In Closet(s), Wet Bar
Heating Forced Air, Natural Gas
Cooling Central Air
Flooring Carpet, Tile, Wood
Fireplaces Number 3
Fireplaces Type Basement, Family Room, Gas, Gas Log, Primary Bedroom
Fireplace Y
Appliance Convection Oven, Dishwasher, Disposal, Double Oven, Down Draft, Dryer, Freezer, Gas Water Heater, Humidifier, Microwave, Oven, Range, Refrigerator, Smart Appliances, Sump Pump, Washer, Wine Cooler
Exterior
Exterior Feature Fire Pit, Gas Valve, Lighting, Private Yard, Spa/Hot Tub, Water Feature
Parking Features Circular Driveway, Driveway-Brick, Driveway-Heated, Dry Walled, Finished, Insulated Garage, Lighted, Oversized, Oversized Door
Garage Spaces 4.0
Utilities Available Cable Available, Electricity Connected, Natural Gas Connected
View Golf Course
Roof Type Concrete
Total Parking Spaces 4
Garage Yes
Building
Lot Description Corner Lot, Irrigated, Landscaped, Many Trees, On Golf Course, Sloped, Sprinklers In Front, Sprinklers In Rear
Foundation Slab
Sewer Public Sewer
Water Public
Level or Stories Two
Structure Type Frame,Stone,Stucco,Wood Siding
Schools
Elementary Schools Northeast
Middle Schools Sagewood
High Schools Ponderosa
School District Douglas Re-1
Others
Senior Community No
Ownership Relo Company
Acceptable Financing Cash, Conventional, Jumbo, VA Loan
Listing Terms Cash, Conventional, Jumbo, VA Loan
Special Listing Condition None
Read Less
Want to know what your home might be worth? Contact us for a FREE valuation!

Our team is ready to help you sell your home for the highest possible price ASAP

© 2024 METROLIST, INC., DBA RECOLORADO® – All Rights Reserved
6455 S. Yosemite St., Suite 500 Greenwood Village, CO 80111 USA
Bought with LIV Sotheby's International Realty





