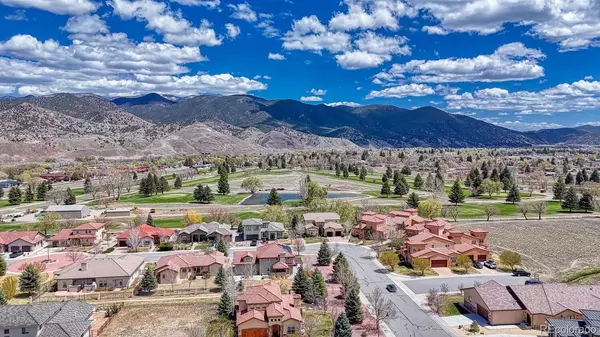$745,000
$775,000
3.9%For more information regarding the value of a property, please contact us for a free consultation.
133 Crestone Mesa DR Salida, CO 81201
4 Beds
3 Baths
2,098 SqFt
Key Details
Sold Price $745,000
Property Type Single Family Home
Sub Type Single Family Residence
Listing Status Sold
Purchase Type For Sale
Square Footage 2,098 sqft
Price per Sqft $355
Subdivision Crestone Mesa
MLS Listing ID 1515947
Sold Date 09/30/24
Style Bungalow
Bedrooms 4
Full Baths 2
Three Quarter Bath 1
Condo Fees $420
HOA Fees $35/ann
HOA Y/N Yes
Abv Grd Liv Area 1,282
Originating Board recolorado
Year Built 2015
Annual Tax Amount $2,259
Tax Year 2023
Lot Size 5,662 Sqft
Acres 0.13
Property Description
This beautiful home is 100% electric and supplemented with solar. It is located in the Crestone Mesa Subdivision near the Salida Golf Course and has beautiful and big mountain views of the Collegiate Peak Mountains from the front porch and views of Methodist Mountain area from the back deck.
This roomy 4 bedroom 2 3/4 bath home was built with sustainable materials, bamboo floors, in floor radiant heat, the home is all electric with a solar system to offset electric bills. The total electric (which includes heating) average bill is approximately $42/month year round, this includes the heating as well. Nice finishes include tile in the bathrooms and quartz counter tops.
As you step inside, you're greeted by an inviting open floor plan that seamlessly connects the living room, kitchen and dining areas with lots of natural light.
The private primary suite approximately 466 square feet is on the second floor. The suite includes a large bathroom with a double vanity, and a large walk-in closet. Two extra large storage closets, one in the primary bedroom and the other in bathroom under the eaves.
Outside, the 1 car detached garage offers storage space for vehicles and outdoor gear, while the yard provides many possibilities for outdoor enjoyment. Enjoy your morning coffee on the charming front porch or hosting summer barbecues on the back deck.
At the center of the neighborhood is a City maintained park which includes a community garden, gazebo for gatherings, and grass and play equipment. Located just a short walk or bike ride to downtown Salida to restaurants and shopping. Easy access to Frantz Lake, the Arkansas River and to nearby trails.
Location
State CO
County Chaffee
Zoning Residential
Rooms
Basement Finished, Full
Main Level Bedrooms 2
Interior
Interior Features Ceiling Fan(s), Kitchen Island, Open Floorplan, Pantry, Primary Suite, Quartz Counters, Smoke Free, Walk-In Closet(s)
Heating Active Solar, Electric, Radiant
Cooling None
Flooring Bamboo, Carpet, Tile
Fireplace Y
Appliance Dishwasher, Dryer, Microwave, Range, Refrigerator, Washer
Exterior
Parking Features Driveway-Dirt
Garage Spaces 1.0
Fence None
Utilities Available Electricity Connected
View Mountain(s), Valley
Roof Type Composition
Total Parking Spaces 2
Garage No
Building
Lot Description Level
Foundation Slab
Sewer Public Sewer
Water Public
Level or Stories Three Or More
Structure Type Frame,Stucco
Schools
Elementary Schools Longfellow
Middle Schools Salida
High Schools Salida
School District Salida R-32
Others
Senior Community No
Ownership Individual
Acceptable Financing 1031 Exchange, Cash, Conventional
Listing Terms 1031 Exchange, Cash, Conventional
Special Listing Condition None
Read Less
Want to know what your home might be worth? Contact us for a FREE valuation!

Our team is ready to help you sell your home for the highest possible price ASAP

© 2024 METROLIST, INC., DBA RECOLORADO® – All Rights Reserved
6455 S. Yosemite St., Suite 500 Greenwood Village, CO 80111 USA
Bought with Pinon Real Estate Group LLC






