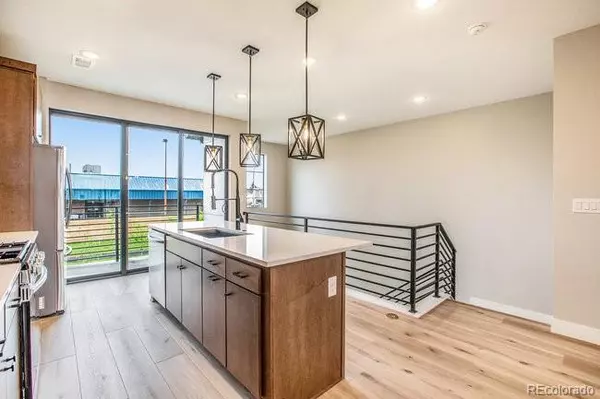$640,000
$644,990
0.8%For more information regarding the value of a property, please contact us for a free consultation.
2040 S Holly ST #5 Denver, CO 80222
3 Beds
4 Baths
1,799 SqFt
Key Details
Sold Price $640,000
Property Type Townhouse
Sub Type Townhouse
Listing Status Sold
Purchase Type For Sale
Square Footage 1,799 sqft
Price per Sqft $355
Subdivision The Hub At Virginia Village
MLS Listing ID 1662491
Sold Date 09/23/24
Style Urban Contemporary
Bedrooms 3
Full Baths 1
Half Baths 1
Three Quarter Bath 2
Condo Fees $115
HOA Fees $115/mo
HOA Y/N Yes
Originating Board recolorado
Year Built 2024
Annual Tax Amount $687
Tax Year 2024
Lot Size 871 Sqft
Acres 0.02
Property Description
Ready for move-in! This home backs up to open space and has expansive views. The community has a barbecue area, bocce ball court and open space to enjoy. The stunning Henry is designed with your lifestyle in mind. On the lower level, a private secondary bedroom with a full bathroom is the perfect space for an office or to entertain your guests. As you make your way up the stairs to the main level, you’ll be impressed by the open layout—anchored by a well-appointed kitchen with elevated features, a charming dining area, and a great room—boasting direct access to a large patio. Additional highlights on the upper level include a sizable secondary bedroom, a convenient laundry room, and a full-hall bathroom. Completing the home is a deluxe primary suite—featuring a roomy walk-in closet and a deluxe private bath. From the nearby Cherry Creek Trail to the bustling retail scene, this townhome places you in the heart of Virginia Village, where there's always something to see and do. Ask the community sales team about our special seller incentives!
Location
State CO
County Denver
Rooms
Main Level Bedrooms 1
Interior
Interior Features Eat-in Kitchen, High Ceilings, High Speed Internet, Kitchen Island, Open Floorplan, Pantry, Primary Suite, Quartz Counters, Radon Mitigation System, Smart Lights, Smart Thermostat, Smoke Free, Vaulted Ceiling(s), Walk-In Closet(s), Wired for Data
Heating Forced Air
Cooling Central Air
Flooring Carpet, Tile, Vinyl
Fireplace N
Appliance Dishwasher, Disposal, Microwave, Oven, Range
Laundry In Unit
Exterior
Exterior Feature Balcony, Lighting
Garage Dry Walled, Smart Garage Door, Storage
Garage Spaces 2.0
Fence None
Utilities Available Cable Available, Electricity Connected, Internet Access (Wired), Natural Gas Connected
Roof Type Composition
Parking Type Dry Walled, Smart Garage Door, Storage
Total Parking Spaces 2
Garage Yes
Building
Lot Description Landscaped, Sprinklers In Front
Story Three Or More
Foundation Slab
Sewer Public Sewer
Water Public
Level or Stories Three Or More
Structure Type Cement Siding,Frame,Stone
Schools
Elementary Schools Mcmeen
Middle Schools Merrill
High Schools Thomas Jefferson
School District Denver 1
Others
Senior Community No
Ownership Builder
Acceptable Financing 1031 Exchange, Cash, Conventional, FHA, VA Loan
Listing Terms 1031 Exchange, Cash, Conventional, FHA, VA Loan
Special Listing Condition None
Pets Description Cats OK, Dogs OK, Yes
Read Less
Want to know what your home might be worth? Contact us for a FREE valuation!

Our team is ready to help you sell your home for the highest possible price ASAP

© 2024 METROLIST, INC., DBA RECOLORADO® – All Rights Reserved
6455 S. Yosemite St., Suite 500 Greenwood Village, CO 80111 USA
Bought with Coldwell Banker Global Luxury Denver






