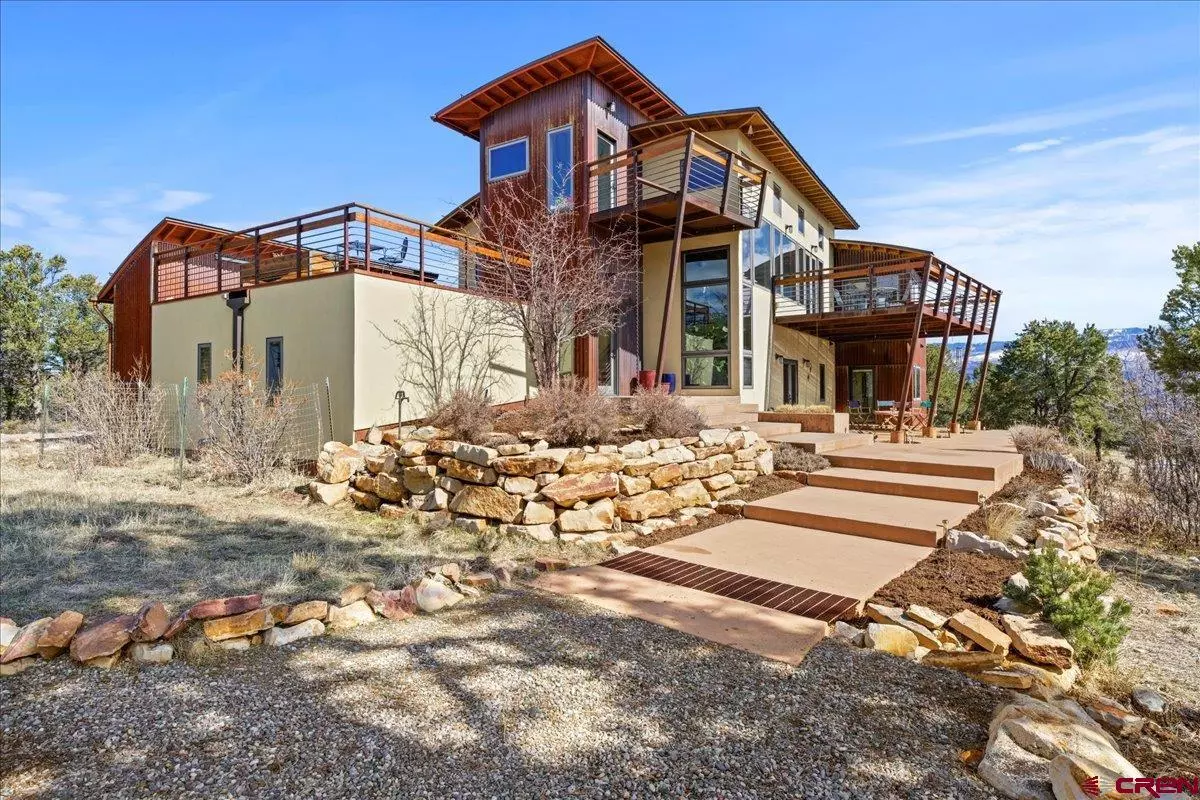$1,600,000
$1,600,000
For more information regarding the value of a property, please contact us for a free consultation.
2083 N Juniper Road Ridgway, CO 81432
3 Beds
3 Baths
3,017 SqFt
Key Details
Sold Price $1,600,000
Property Type Single Family Home
Sub Type Stick Built
Listing Status Sold
Purchase Type For Sale
Square Footage 3,017 sqft
Price per Sqft $530
MLS Listing ID 812466
Sold Date 09/23/24
Style Modern
Bedrooms 3
Full Baths 2
Half Baths 1
Year Built 2007
Tax Year 2023
Lot Size 9.300 Acres
Acres 9.3
Property Description
Spectacular is the only way to describe this contemporary masterpiece sitting on 9.3 acres adjacent to the ever desirable Log Hill Village. Patios, decks and huge windows take full advantage of the panoramic views of both the Cimarrons and San Juans. The main floor features an extremely well designed open floorplan that includes the great room, dining room, and, the heart of the home, the kitchen. Rung with windows on the south and west, the natural light in this space is remarkable. The curved beams in the great room are architecturally unique and add an incredible dimension to this wonderful space. Entertaining is trouble-free as guests gather around the island or wander out to the decks and enjoy the quiet and the views. The kitchen is home to unique wood, granite and stainless countertops, a walk-in pantry, a huge Kitchen Aid range/oven, microwave and built-in refrigerator, a wonderful corner sink and unique contemporary lighting. Not to be missed, as an added bonus in this space, is the charming loft over looking the Great room. A wonderful place to retreat from the world with that first cup of coffee in the morning or a well deserved glass of wine at the end of the day. The Master suite is positioned to take full advantage of the views to the south, east and west. Multiple closets plus a very large walk-in closet provide room for just about everything. The master bath features a wonderful soaking tub, separate shower and the washer and dryer which makes so much sense! No hauling the clothes from place to place! And the downstairs!! It is designed with specific uses that are so important. A craft/mud room coming in from the garage is complete with a dog wash and direct access to the dog run. Perfect! The family room with its wood stove is ideal for watching the game or having a special space for grandchildren to play. The guest bedrooms insure privacy for special visitors and an extremely large office makes work time more than enjoyable. A patio off the family room and one guest room is accented by the surrounding pines, views and the quiet that 9.3 acres affords. A very large solar array delivers more than enough hot water for the home. The heated garage with its floor drain is a wintertime bonus! If horses are in the picture, they are allowed! All in all, a stunning contemporary showpiece artfully designed to take full advantage of its amazing Colorado setting.
Location
State CO
County Ouray
Zoning Residential Single Family
Rooms
Family Room Yes
Basement Slab, Basement-walk out
Dining Room Yes
Interior
Interior Features Wood Stove, Window Coverings, Cathedral Ceiling, Ceiling Fan(s), W/D Hookup, Vaulted Ceiling, Pantry, Walk In Closet, Garage Door Opener, Heated Garage
Heating Boiler, Fireplace, Floor Radiant, Wood Stove
Flooring Hardwood, Stained/Stamped Concrete, Tile
Fireplaces Type Den/Family Room, Glass Doors, Living Room, Woodstove
Furnishings Unfurnished
Exterior
Exterior Feature Deck, Patio
Parking Features Attached Garage
Garage Spaces 2.0
Utilities Available Electric, Internet, Natural Gas, Phone - Cell Reception, Phone - Landline, Solar
View Mountains
Roof Type Metal
Building
Story Loft, Two Story
Foundation Slab, Basement-walk out
Sewer Septic System
Water Public
New Construction No
Schools
Elementary Schools Ridgway K-5
Middle Schools Ridgway 6-8
High Schools Ridgway 9-12
Read Less
Want to know what your home might be worth? Contact us for a FREE valuation!

Our team is ready to help you sell your home for the highest possible price ASAP







