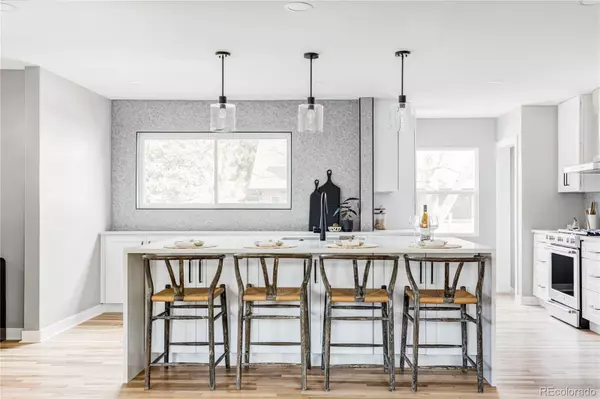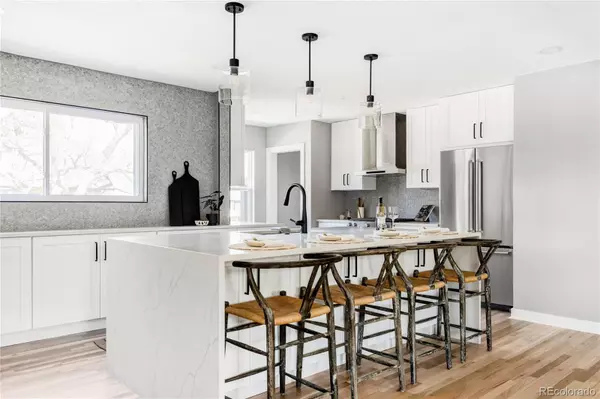$865,000
$875,000
1.1%For more information regarding the value of a property, please contact us for a free consultation.
1560 Poplar ST Denver, CO 80220
4 Beds
3 Baths
2,415 SqFt
Key Details
Sold Price $865,000
Property Type Single Family Home
Sub Type Single Family Residence
Listing Status Sold
Purchase Type For Sale
Square Footage 2,415 sqft
Price per Sqft $358
Subdivision South Park Hill
MLS Listing ID 9650335
Sold Date 09/20/24
Style Traditional
Bedrooms 4
Full Baths 1
Half Baths 1
Three Quarter Bath 1
HOA Y/N No
Originating Board recolorado
Year Built 1948
Annual Tax Amount $4,218
Tax Year 2023
Lot Size 6,534 Sqft
Acres 0.15
Property Description
Welcome to your dream home! This beautifully remodeled 4-bed, 2.5-bath gem combines brand new modern elegance with the timeless charm and character that makes a house truly feel like home—all at a price that’s hard to believe.
As you step inside, you’ll be welcomed by an open, airy layout featuring gorgeous hardwood floors and top-notch finishes.The large kitchen is truly one of a kind, both stunning and functional, boasting all-new appliances, including a gas range, custom under-cabinet microwave, and ample storage with new soft-close cabinets. The main floor is perfect for entertaining, highlighted by a striking waterfall island that seamlessly connects the kitchen with the living and dining areas.
The bright and spacious primary bedroom is your personal retreat, complete with a large walk-in closet and a luxurious 5-piece ensuite bathroom, featuring a custom tiled wall and dual vanity. Head downstairs, and you’ll find a generous family area with a second fireplace, a stylish wet bar, two large bedrooms with egress windows, a 3/4 bathroom, and plenty of extra storage. Thinking about lowering your mortgage? The basement is primed to be converted into an income-generating rental or Airbnb!
Rest easy knowing that all the major systems have been recently updated by licensed luxury contractors. We’re talking brand-new plumbing, electrical, A/C as well as a newer roof and gutters (2019), water heater (2017), plus a sewer line cleaning and furnace service in 2023.
Situated on a spacious corner lot, this home also offers a beautifully landscaped yard, a 1-car garage, and an extra off-street parking spot. You’re just a stone’s throw away from local favorites at Oneida Park and South Park Hill staples like Bistro Vendome and Neighbors Wine Bar. A short drive or bike ride and you’re at Trader Joe’s, Anschutz Medical Center, Lowry Beer Garden, Target, and more!
Location
State CO
County Denver
Zoning E-SU-DX
Rooms
Basement Exterior Entry, Finished, Full
Main Level Bedrooms 2
Interior
Interior Features Ceiling Fan(s), Eat-in Kitchen, Five Piece Bath, Kitchen Island, Open Floorplan, Pantry, Primary Suite, Quartz Counters, Smoke Free, Walk-In Closet(s), Wet Bar
Heating Forced Air
Cooling Central Air
Flooring Carpet, Wood
Fireplaces Number 2
Fireplaces Type Family Room, Living Room
Fireplace Y
Appliance Dishwasher, Disposal, Dryer, Microwave, Oven, Range, Range Hood, Refrigerator, Smart Appliances, Washer
Laundry In Unit
Exterior
Exterior Feature Private Yard, Rain Gutters
Garage Spaces 1.0
Fence Full
Roof Type Architecural Shingle
Total Parking Spaces 2
Garage No
Building
Lot Description Corner Lot, Level, Sprinklers In Front, Sprinklers In Rear
Story One
Foundation Concrete Perimeter
Sewer Public Sewer
Water Public
Level or Stories One
Structure Type Brick
Schools
Elementary Schools Park Hill
Middle Schools Mcauliffe International
High Schools George Washington
School District Denver 1
Others
Senior Community No
Ownership Corporation/Trust
Acceptable Financing Cash, Conventional, FHA, Jumbo
Listing Terms Cash, Conventional, FHA, Jumbo
Special Listing Condition None
Read Less
Want to know what your home might be worth? Contact us for a FREE valuation!

Our team is ready to help you sell your home for the highest possible price ASAP

© 2024 METROLIST, INC., DBA RECOLORADO® – All Rights Reserved
6455 S. Yosemite St., Suite 500 Greenwood Village, CO 80111 USA
Bought with Compass - Denver






