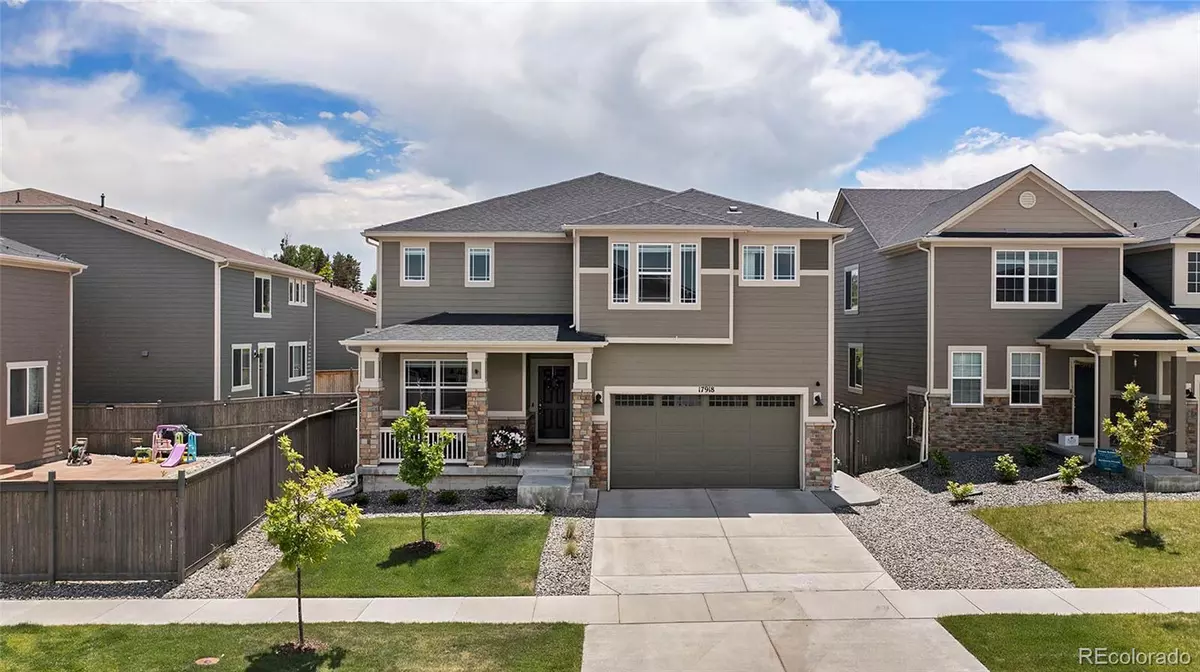$745,000
$760,000
2.0%For more information regarding the value of a property, please contact us for a free consultation.
17918 Marsh Wren AVE Parker, CO 80134
4 Beds
4 Baths
3,219 SqFt
Key Details
Sold Price $745,000
Property Type Single Family Home
Sub Type Single Family Residence
Listing Status Sold
Purchase Type For Sale
Square Footage 3,219 sqft
Price per Sqft $231
Subdivision Meadowlark
MLS Listing ID 1583720
Sold Date 09/20/24
Style Traditional
Bedrooms 4
Full Baths 3
Half Baths 1
Condo Fees $100
HOA Fees $100/mo
HOA Y/N Yes
Originating Board recolorado
Year Built 2021
Annual Tax Amount $7,070
Tax Year 2023
Lot Size 5,227 Sqft
Acres 0.12
Property Description
This gorgeous and well-maintained three-year-old home is nestled in the peaceful neighborhood of Meadowlark and is the Goldengate model of Mertiage Homes (a builder focused on energy efficient homes). Positioned in a cul-de-sac, with a private backyard, and minimal traffic, this home has easy access to several main thoroughfares and is in close proximity to downtown Parker and Downtown Castlerock. Enter the cul-de-sac of Marsh Wren Ave. As you walk toward the front entrance of the home, view the highly usable tandem garage space and the lovely front porch with enough space for resting and mingling. Peer down from the porch and view the front yard landscaping improvements. Entering this home, you will be delighted to find a spacious office with double doors and a large, dedicated dining space. The kitchen and living room provide an open floor plan, which is boasting with natural light and airy colors. The eat-in kitchen is designed with Quartz counter tops, a custom Butler’s Pantry, stainless steel appliances, pendant lighting, and a large walk-in pantry. Retreat to the second floor of the home, where there is a large, open, and dedicated loft space. The primary suite includes a full en-suite and walk-in closet. An additional spacious three bedrooms with walk-in closets, two full bathrooms with Quartz counter tops, and an oversized laundry room are also located on the same floor as the primary suite. Tour the backyard, which backs to open space, is extremely low-maintenance, and includes improved landscaping and a fabulous patio space for entertainment. This home is perfectly situated close to all amenities, parks, trails, a splash pad, and offers the ideal blend of comfort and convenience for modern living. View this home today and fall in love.
Location
State CO
County Douglas
Rooms
Basement Daylight, Sump Pump, Unfinished
Interior
Interior Features Ceiling Fan(s), Eat-in Kitchen, Entrance Foyer, Five Piece Bath, High Ceilings, Jack & Jill Bathroom, Kitchen Island, Open Floorplan, Pantry, Primary Suite, Quartz Counters, Solid Surface Counters, Utility Sink, Walk-In Closet(s)
Heating Electric, Forced Air, Natural Gas
Cooling Central Air
Flooring Carpet, Vinyl
Fireplaces Number 1
Fireplaces Type Electric, Living Room
Fireplace Y
Appliance Bar Fridge, Cooktop, Dishwasher, Disposal, Microwave, Range, Range Hood, Sump Pump, Tankless Water Heater
Laundry In Unit
Exterior
Exterior Feature Dog Run, Lighting, Private Yard, Rain Gutters, Smart Irrigation
Garage Concrete
Garage Spaces 3.0
Fence Partial
Utilities Available Electricity Connected, Natural Gas Connected
Roof Type Composition
Parking Type Concrete
Total Parking Spaces 3
Garage Yes
Building
Lot Description Cul-De-Sac, Landscaped, Level, Open Space, Sprinklers In Front, Sprinklers In Rear
Story Two
Foundation Slab
Sewer Public Sewer
Water Public
Level or Stories Two
Structure Type Frame,Wood Siding
Schools
Elementary Schools Northeast
Middle Schools Sagewood
High Schools Ponderosa
School District Douglas Re-1
Others
Senior Community No
Ownership Individual
Acceptable Financing Cash, Conventional, FHA, Jumbo, VA Loan
Listing Terms Cash, Conventional, FHA, Jumbo, VA Loan
Special Listing Condition None
Pets Description Cats OK, Dogs OK
Read Less
Want to know what your home might be worth? Contact us for a FREE valuation!

Our team is ready to help you sell your home for the highest possible price ASAP

© 2024 METROLIST, INC., DBA RECOLORADO® – All Rights Reserved
6455 S. Yosemite St., Suite 500 Greenwood Village, CO 80111 USA
Bought with HomeSmart






