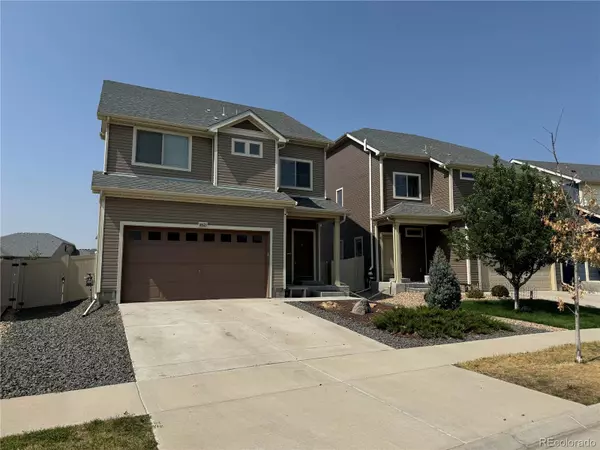$554,000
$550,000
0.7%For more information regarding the value of a property, please contact us for a free consultation.
18821 E 55th AVE Denver, CO 80249
4 Beds
4 Baths
2,331 SqFt
Key Details
Sold Price $554,000
Property Type Single Family Home
Sub Type Single Family Residence
Listing Status Sold
Purchase Type For Sale
Square Footage 2,331 sqft
Price per Sqft $237
Subdivision Green Valley Ranch
MLS Listing ID 1880200
Sold Date 09/20/24
Style Traditional
Bedrooms 4
Full Baths 2
Half Baths 1
Three Quarter Bath 1
HOA Y/N No
Originating Board recolorado
Year Built 2017
Annual Tax Amount $4,600
Tax Year 2022
Lot Size 5,227 Sqft
Acres 0.12
Property Description
Welcome to this amazing 4 bedroom, 4 bathroom home, showcasing an abundance of natural light, high ceilings, and generous living spaces throughout. Upon entering the inviting foyer, you will be led to the open-concept living area, seamlessly connected to a well-appointed kitchen featuring a large, eat-in island.
Step outside to relish in the serene Colorado evenings under the covered patio, while overlooking the expansive, landscaped
backyard. On the second level, you will find a conveniently located laundry room, two spacious bedrooms, and the luxurious master suite. The master suite offers a sizable walk-in shower and ample walk-in closet space for all your storage needs.
As you continue through the house enjoy a separate family room, perfect for gatherings and relaxation, along with an additional bedroom and full bathroom. The basement presents a blank canvas for you to personalize and complete according to your preferences.
Located in a highly desirable neighborhood, this property offers easy access to I-70, Pena Blvd, the airport, top-rated schools, shopping centers, parks, and picturesque walking trails. Don't miss the opportunity to make this exceptional residence your new home - schedule a viewing today before it's gone!
There is a .5% Green Valley Ranch HOA transfer fee, which is to be paid by buyer.
Location
State CO
County Denver
Zoning C-MU-20
Rooms
Basement Full, Unfinished
Interior
Interior Features Eat-in Kitchen, Entrance Foyer, High Ceilings, Kitchen Island, Laminate Counters, Open Floorplan, Pantry, Primary Suite, Walk-In Closet(s)
Heating Forced Air
Cooling Air Conditioning-Room
Fireplace N
Appliance Dishwasher, Oven, Refrigerator
Exterior
Exterior Feature Rain Gutters
Garage Spaces 2.0
Roof Type Composition
Total Parking Spaces 2
Garage Yes
Building
Lot Description Level
Story Two
Sewer Public Sewer
Water Public
Level or Stories Two
Structure Type Vinyl Siding
Schools
Elementary Schools Waller
Middle Schools Dsst: Green Valley Ranch
High Schools Dsst: Green Valley Ranch
School District Denver 1
Others
Senior Community No
Ownership Agent Owner
Acceptable Financing 1031 Exchange, Cash, Conventional, FHA, Other, VA Loan
Listing Terms 1031 Exchange, Cash, Conventional, FHA, Other, VA Loan
Special Listing Condition None
Read Less
Want to know what your home might be worth? Contact us for a FREE valuation!

Our team is ready to help you sell your home for the highest possible price ASAP

© 2024 METROLIST, INC., DBA RECOLORADO® – All Rights Reserved
6455 S. Yosemite St., Suite 500 Greenwood Village, CO 80111 USA
Bought with Coldwell Banker Realty 24






