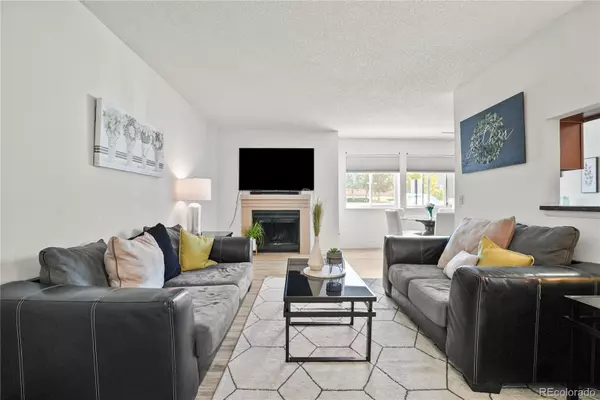$250,000
$255,000
2.0%For more information regarding the value of a property, please contact us for a free consultation.
8100 W Quincy AVE #N14 Littleton, CO 80123
1 Bed
1 Bath
815 SqFt
Key Details
Sold Price $250,000
Property Type Condo
Sub Type Condominium
Listing Status Sold
Purchase Type For Sale
Square Footage 815 sqft
Price per Sqft $306
Subdivision Lake Chalet
MLS Listing ID 3038328
Sold Date 09/20/24
Bedrooms 1
Full Baths 1
Condo Fees $342
HOA Fees $342/mo
HOA Y/N Yes
Originating Board recolorado
Year Built 1985
Annual Tax Amount $891
Tax Year 2023
Property Description
OPEN HOUSE SUN 8/18 11AM - 2PM / Step into your cozy haven nestled in Littleton! This 1-bedroom, 1-bathroom condo in the Lake Chalet community offers the perfect blend of comfort and convenience, all on the ground floor. With 815 square feet of bright, inviting space, this home is ready for you to move right in.
As you step inside, you’re greeted by an open floor plan that seamlessly connects the living room, dining area, and kitchen—perfect for entertaining or just enjoying a quiet night in. The kitchen boasts ample storage, granite countertops, and stainless-steel appliances, while the cozy wood-burning fireplace adds a touch of warmth during those chilly Colorado nights. The spacious bedroom features a walk-in closet and sliding patio door that lead to your own patio. This condo comes with in-unit laundry, plenty of outdoor parking, and access to community amenities like a pool and tennis courts. Plus, the HOA takes care of snow removal in the winter and pool maintenance in the summer, so you can enjoy low-maintenance living year-round.
Located just a mile off Hwy 285, you’re minutes away from Southwest Plaza, Belmar, Bear Creek Lake Park, and Red Rocks. Whether you're heading into Denver or escaping to the mountains, this spot offers the perfect home base. With easy access to shopping, dining, and public transportation, this condo is ideal for first-time buyers or investors looking to add a Westside gem to their portfolio. Ready to make it yours? This adorable, move-in ready condo is waiting for you to call it home!
Location
State CO
County Denver
Zoning R-2-A
Rooms
Main Level Bedrooms 1
Interior
Interior Features Breakfast Nook, Ceiling Fan(s), Eat-in Kitchen, Granite Counters, No Stairs, Smoke Free, Walk-In Closet(s)
Heating Forced Air
Cooling Air Conditioning-Room
Flooring Laminate
Fireplaces Number 1
Fireplaces Type Living Room, Wood Burning
Fireplace Y
Appliance Dishwasher, Disposal, Dryer, Gas Water Heater, Microwave, Range, Refrigerator, Washer
Exterior
Pool Outdoor Pool
Roof Type Unknown
Total Parking Spaces 1
Garage No
Building
Story One
Sewer Public Sewer
Water Public
Level or Stories One
Structure Type Wood Siding
Schools
Elementary Schools Grant Ranch E-8
Middle Schools Grant Ranch E-8
High Schools John F. Kennedy
School District Denver 1
Others
Senior Community No
Ownership Individual
Acceptable Financing Cash, Conventional, FHA, VA Loan
Listing Terms Cash, Conventional, FHA, VA Loan
Special Listing Condition None
Pets Description Cats OK, Dogs OK
Read Less
Want to know what your home might be worth? Contact us for a FREE valuation!

Our team is ready to help you sell your home for the highest possible price ASAP

© 2024 METROLIST, INC., DBA RECOLORADO® – All Rights Reserved
6455 S. Yosemite St., Suite 500 Greenwood Village, CO 80111 USA
Bought with AFFORDABLE HOUSING CONSULTANTS






