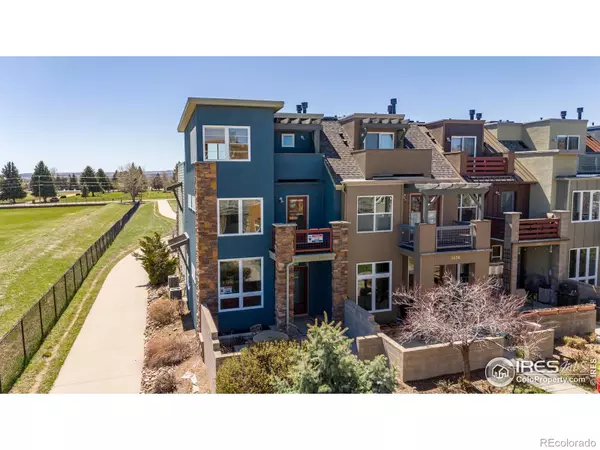$975,000
$999,000
2.4%For more information regarding the value of a property, please contact us for a free consultation.
3658 Pinedale ST #A Boulder, CO 80301
4 Beds
5 Baths
2,758 SqFt
Key Details
Sold Price $975,000
Property Type Condo
Sub Type Condominium
Listing Status Sold
Purchase Type For Sale
Square Footage 2,758 sqft
Price per Sqft $353
Subdivision Northfield Commons
MLS Listing ID IR1015355
Sold Date 09/19/24
Style Contemporary
Bedrooms 4
Full Baths 3
Half Baths 1
Three Quarter Bath 1
Condo Fees $619
HOA Fees $619/mo
HOA Y/N Yes
Abv Grd Liv Area 2,055
Originating Board recolorado
Year Built 2010
Annual Tax Amount $5,635
Tax Year 2023
Property Description
Move in ready with LOTS OF UPGRADES! Newer kitchen appliances, quartz countertops and backsplash. NEW SOLID SHAKER DOORS w/black hardware offering a modern twist. Newer maple WOOD FLOORS throughout. Enjoy absolutely STUNNING Flatirons & mountain views from the FOUR balconies of this urban contemporary END-UNIT. This stylish unit offers 4 separate levels, solid wood flooring throughout and 4 spacious bedrooms, each with their own private bath. A welcoming front courtyard leads to the entry of this low maintenance home with terrific entertaining space on the main floor including a Euro-style kitchen open to the living/dining area with gas fireplace & fun tile accents. Retreat to the MBR with a spacious primary suite w/ 2 walk-in closets, 5-piece bath & private balcony, or the 2nd bedroom with gorgeous views & south facing balcony. The top floor boasts a 3rd bedroom/flex space that could also be a studio/workout room with full bath, wet bar with sink, beverage fridge, TV & access to an incredible rooftop deck with UNOBSTRUCTED PANORAMIC VIEWS. The FINISHED BASEMENT has a private bedroom/family room, full bath, closet, laundry room and lots of storage space. Something for everyone, and convenient to incredible trails, community parks & the Boulder Reservoir for outdoor enjoyment. It overlooks the Pleasant View soccer fields & provides easy access to downtown Boulder, Pearl St, 29th St., amazing restaurants, shops & more!
Location
State CO
County Boulder
Zoning RES
Rooms
Basement Full, Sump Pump
Interior
Interior Features Five Piece Bath, Open Floorplan, Radon Mitigation System, Smart Thermostat, Vaulted Ceiling(s), Walk-In Closet(s)
Heating Forced Air
Cooling Ceiling Fan(s), Central Air
Flooring Wood
Fireplaces Type Gas, Living Room
Fireplace N
Appliance Dishwasher, Disposal, Double Oven, Dryer, Microwave, Oven, Refrigerator, Self Cleaning Oven, Washer
Laundry In Unit
Exterior
Exterior Feature Balcony
Garage Spaces 2.0
Utilities Available Cable Available, Electricity Available, Internet Access (Wired), Natural Gas Available
View Mountain(s)
Roof Type Metal
Total Parking Spaces 2
Garage Yes
Building
Foundation Slab
Sewer Public Sewer
Water Public
Level or Stories Three Or More
Structure Type Stone,Stucco,Wood Frame
Schools
Elementary Schools Crest View
Middle Schools Centennial
High Schools Boulder
School District Boulder Valley Re 2
Others
Ownership Individual
Acceptable Financing Cash, Conventional, FHA, VA Loan
Listing Terms Cash, Conventional, FHA, VA Loan
Pets Allowed Cats OK, Dogs OK
Read Less
Want to know what your home might be worth? Contact us for a FREE valuation!

Our team is ready to help you sell your home for the highest possible price ASAP

© 2025 METROLIST, INC., DBA RECOLORADO® – All Rights Reserved
6455 S. Yosemite St., Suite 500 Greenwood Village, CO 80111 USA
Bought with JPAR Modern Real Estate





