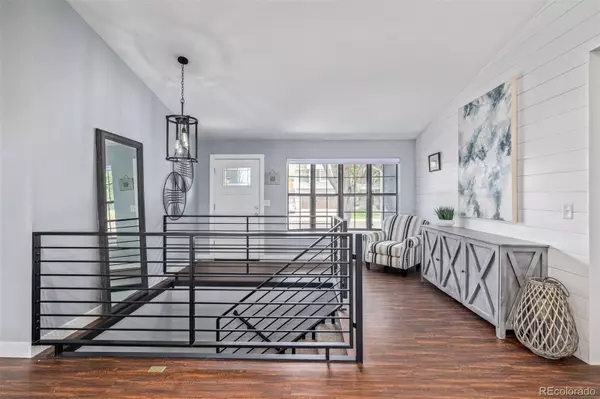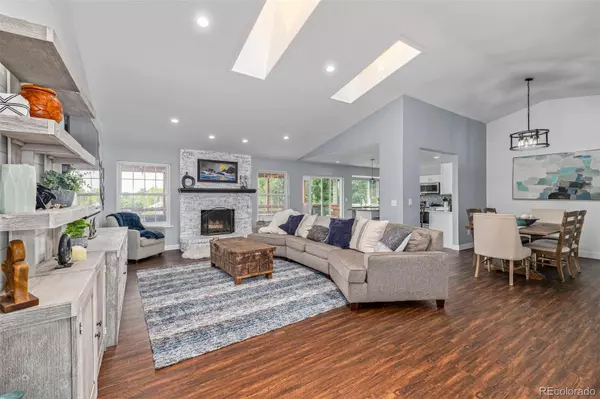$905,000
$895,000
1.1%For more information regarding the value of a property, please contact us for a free consultation.
3904 W Temple PL Denver, CO 80236
5 Beds
3 Baths
3,392 SqFt
Key Details
Sold Price $905,000
Property Type Single Family Home
Sub Type Single Family Residence
Listing Status Sold
Purchase Type For Sale
Square Footage 3,392 sqft
Price per Sqft $266
Subdivision Bow Mar Heights
MLS Listing ID 4553089
Sold Date 09/13/24
Style Traditional
Bedrooms 5
Full Baths 2
Three Quarter Bath 1
HOA Y/N No
Originating Board recolorado
Year Built 1984
Annual Tax Amount $3,320
Tax Year 2023
Lot Size 7,840 Sqft
Acres 0.18
Property Description
Enter your new home and find a spacious living area flooded with natural light, where modern finishes and a thoughtful design create a warm and inviting atmosphere perfect for both relaxing and entertaining. The heart of the home is the gourmet kitchen, featuring sleek countertops, stainless steel appliances, and custom cabinetry. This kitchen is designed to impress, whether you're preparing a family meal or hosting a dinner party. Retreat to the luxurious primary suite, a haven of tranquility with ample space, a generous walk-in closet, and a beautifully appointed en-suite 5 piece bathroom with stunning shower and soaking tub. With four additional bedrooms, this home offers plenty of room for family, guests, or even a home office. Each room is designed with comfort and versatility in mind. The walk-out basement adds an extra layer of living space, perfect for a family room, home theater, or gym. This versatile area adapts to your lifestyle needs. Step outside to your private backyard oasis. The highlight is the beautiful diving pool, perfect for summer fun and relaxation. Easily accessible from your large patio off the living room or your walk-out basement, this space is ideal for outdoor gatherings. This home is also equipped with solar panels, which have eliminated the electric bill, making it both eco-friendly and cost-effective. Lets schedule you for a tour today!
Location
State CO
County Denver
Zoning S-SU-D
Rooms
Basement Daylight, Finished, Interior Entry, Partial
Main Level Bedrooms 3
Interior
Interior Features Built-in Features, Ceiling Fan(s), Eat-in Kitchen, Entrance Foyer, Five Piece Bath, Kitchen Island, Open Floorplan, Pantry, Primary Suite, Smoke Free, Vaulted Ceiling(s), Walk-In Closet(s)
Heating Forced Air, Natural Gas
Cooling Central Air
Flooring Carpet, Tile, Wood
Fireplaces Number 2
Fireplaces Type Basement, Living Room, Wood Burning
Fireplace Y
Appliance Cooktop, Dishwasher, Disposal, Dryer, Microwave, Oven, Refrigerator, Self Cleaning Oven, Washer
Exterior
Exterior Feature Balcony, Dog Run, Private Yard, Rain Gutters
Garage Concrete, Lift, Storage
Garage Spaces 2.0
Fence Full
Pool Private
Utilities Available Electricity Connected
View Mountain(s)
Roof Type Composition
Parking Type Concrete, Lift, Storage
Total Parking Spaces 2
Garage Yes
Building
Lot Description Landscaped, Level, Sprinklers In Front, Sprinklers In Rear
Story One
Sewer Public Sewer
Water Public
Level or Stories One
Structure Type Brick,Frame,Wood Siding
Schools
Elementary Schools Kaiser
Middle Schools Strive Federal
High Schools John F. Kennedy
School District Denver 1
Others
Senior Community No
Ownership Individual
Acceptable Financing Cash, Conventional, FHA, Other, Qualified Assumption, VA Loan
Listing Terms Cash, Conventional, FHA, Other, Qualified Assumption, VA Loan
Special Listing Condition None
Read Less
Want to know what your home might be worth? Contact us for a FREE valuation!

Our team is ready to help you sell your home for the highest possible price ASAP

© 2024 METROLIST, INC., DBA RECOLORADO® – All Rights Reserved
6455 S. Yosemite St., Suite 500 Greenwood Village, CO 80111 USA
Bought with Kentwood Real Estate Cherry Creek






