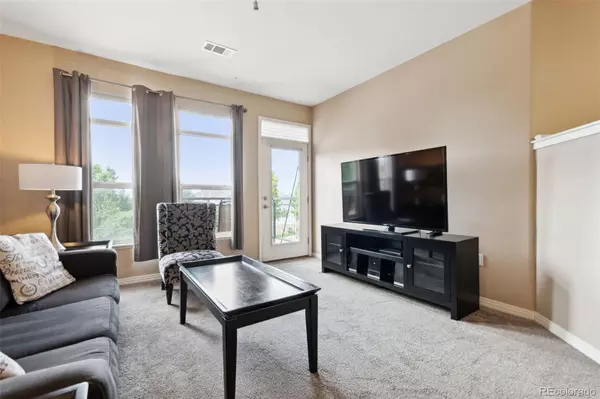$350,000
$350,000
For more information regarding the value of a property, please contact us for a free consultation.
10176 Park Meadows DR #2114 Lone Tree, CO 80124
1 Bed
1 Bath
750 SqFt
Key Details
Sold Price $350,000
Property Type Condo
Sub Type Condominium
Listing Status Sold
Purchase Type For Sale
Square Footage 750 sqft
Price per Sqft $466
Subdivision Lincoln Square Lofts
MLS Listing ID 4445569
Sold Date 09/16/24
Style Contemporary
Bedrooms 1
Full Baths 1
Condo Fees $258
HOA Fees $258/mo
HOA Y/N Yes
Originating Board recolorado
Year Built 2005
Annual Tax Amount $1,713
Tax Year 2023
Property Description
This stunning 1-bedroom, 1-bathroom condo offers breathtaking mountain views and a spacious, open floor plan designed for modern living. Step into a beautifully maintained home that comes fully furnished, ready for you to move in and enjoy. The large kitchen is perfect for cooking and entertaining, while the living area is bathed in natural light, creating a warm and inviting atmosphere. The private balcony is the perfect spot to relax and take in the panoramic mountain views. This secure building offers convenient underground parking, and the unit includes a washer and dryer for added convenience. New air conditioner 2022 and new furnace 2023. Pet friendly. Low HOA's but tons of fantastic community amenities such as a sparkling pool, hot tub, community room, and a well-equipped fitness center. Located just 1 1/2 blocks from the light rail, and close to shopping, restaurants, and bars, this condo offers the best of Lone Tree living with easy access to everything you need.
Location
State CO
County Douglas
Rooms
Main Level Bedrooms 1
Interior
Interior Features Built-in Features, Elevator, Five Piece Bath, Kitchen Island, Laminate Counters, No Stairs, Open Floorplan, Pantry, Smoke Free, Solid Surface Counters, Walk-In Closet(s)
Heating Forced Air
Cooling Central Air
Flooring Carpet, Tile
Fireplace N
Appliance Dishwasher, Disposal, Dryer, Microwave, Range, Range Hood, Refrigerator, Washer
Laundry In Unit
Exterior
Exterior Feature Balcony, Elevator, Lighting, Spa/Hot Tub
Garage Underground
Garage Spaces 1.0
Pool Outdoor Pool
Utilities Available Cable Available, Electricity Connected, Natural Gas Connected
View Mountain(s)
Roof Type Composition
Parking Type Underground
Total Parking Spaces 1
Garage No
Building
Lot Description Landscaped, Near Public Transit
Story One
Foundation Concrete Perimeter
Sewer Public Sewer
Water Public
Level or Stories One
Structure Type Brick,Frame
Schools
Elementary Schools Acres Green
Middle Schools Cresthill
High Schools Highlands Ranch
School District Douglas Re-1
Others
Senior Community No
Ownership Individual
Acceptable Financing Cash, Conventional, FHA, VA Loan
Listing Terms Cash, Conventional, FHA, VA Loan
Special Listing Condition None
Read Less
Want to know what your home might be worth? Contact us for a FREE valuation!

Our team is ready to help you sell your home for the highest possible price ASAP

© 2024 METROLIST, INC., DBA RECOLORADO® – All Rights Reserved
6455 S. Yosemite St., Suite 500 Greenwood Village, CO 80111 USA
Bought with A STEP ABOVE ABOVE REALTY






