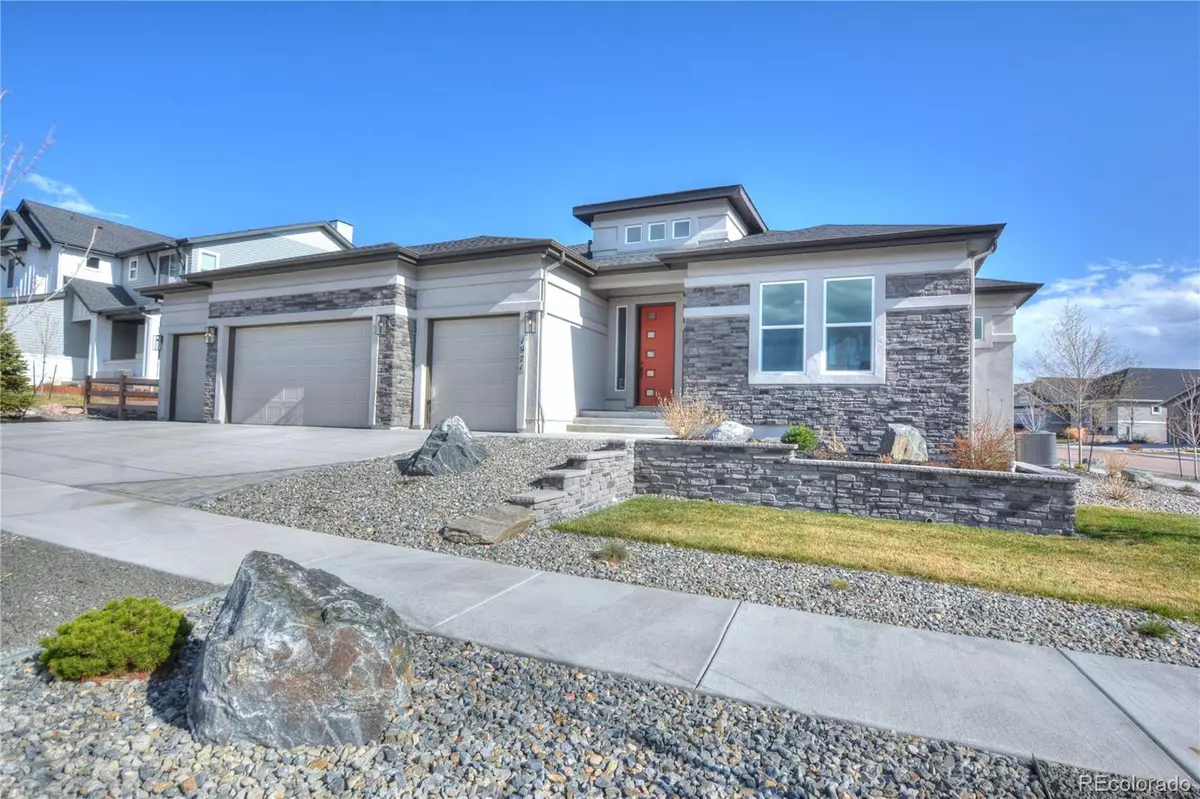$1,140,000
$1,149,828
0.9%For more information regarding the value of a property, please contact us for a free consultation.
1971 Ruffino DR Colorado Springs, CO 80921
4 Beds
3 Baths
4,471 SqFt
Key Details
Sold Price $1,140,000
Property Type Single Family Home
Sub Type Single Family Residence
Listing Status Sold
Purchase Type For Sale
Square Footage 4,471 sqft
Price per Sqft $254
Subdivision Flying Horse
MLS Listing ID 5892857
Sold Date 09/13/24
Style Contemporary,Traditional
Bedrooms 4
Full Baths 1
Three Quarter Bath 2
Condo Fees $195
HOA Fees $65/qua
HOA Y/N Yes
Originating Board recolorado
Year Built 2020
Annual Tax Amount $4,745
Tax Year 2023
Lot Size 0.310 Acres
Acres 0.31
Property Description
Large, upgraded GRANDVIEW 4-CAR Classic Rancher in Flying Horse, situated on wonderful corner lot with forever views of Pikes Peak. This Elegant very livable plan has it all and is finished more beautifully than the current Model. Very Open main level with massive Great Room, Gourmet Kitchen with oversized island, 5 burner gas stove top, with tons of natural light and walk-in pantry. Adjacent, a huge covered Patio with excellent Pikes Peak views and southern exposure offers plenty of room for entertaining with easy walkout access from the Dining Room and Family Room, with plenty of room for an outdoor kitchen or BBQ. All four of the exceptionally large Bedrooms feature walk-in Closets. The Master Bath is extraordinary and Spa like with a freestanding tub for ultimate relaxation and a exquisitely finished walk-in shower with seat and two shower heads. In the Lower Level, a Game Room with a stunning wet-bar, second Family room for a TV room or a Home Theater and an office area round out the finished area. There is also room to add a fifth Bedroom as noted in the unfinished storage area listed. Come see this Elegant, highly upgraded, wonderful home.
Location
State CO
County El Paso
Zoning PUD UV
Rooms
Basement Finished
Main Level Bedrooms 2
Interior
Interior Features Ceiling Fan(s), Eat-in Kitchen, Five Piece Bath, Granite Counters, High Ceilings, High Speed Internet, Kitchen Island, Pantry, Primary Suite, Quartz Counters, Smart Thermostat, Smoke Free, Vaulted Ceiling(s), Walk-In Closet(s), Wet Bar, Wired for Data
Heating Forced Air, Natural Gas
Cooling Central Air
Flooring Carpet, Tile, Vinyl
Fireplaces Number 1
Fireplaces Type Gas, Gas Log, Great Room
Fireplace Y
Appliance Bar Fridge, Cooktop, Dishwasher, Humidifier, Microwave, Oven, Range Hood, Refrigerator, Self Cleaning Oven
Exterior
Exterior Feature Gas Grill, Private Yard, Rain Gutters
Garage Concrete, Dry Walled, Insulated Garage, Lighted, Oversized, Oversized Door, Smart Garage Door
Garage Spaces 4.0
Fence Partial
Utilities Available Electricity Connected, Internet Access (Wired), Natural Gas Connected, Phone Available, Phone Connected
View Mountain(s)
Roof Type Architecural Shingle,Composition
Parking Type Concrete, Dry Walled, Insulated Garage, Lighted, Oversized, Oversized Door, Smart Garage Door
Total Parking Spaces 4
Garage Yes
Building
Lot Description Corner Lot
Story One
Foundation Concrete Perimeter
Sewer Public Sewer
Water Public
Level or Stories One
Structure Type Frame,Stone,Stucco
Schools
Elementary Schools Discovery Canyon
Middle Schools Discovery Canyon
High Schools Discovery Canyon
School District Academy 20
Others
Senior Community No
Ownership Individual
Acceptable Financing Cash, Conventional, Jumbo, Qualified Assumption, VA Loan
Listing Terms Cash, Conventional, Jumbo, Qualified Assumption, VA Loan
Special Listing Condition None
Pets Description Cats OK, Dogs OK, Number Limit
Read Less
Want to know what your home might be worth? Contact us for a FREE valuation!

Our team is ready to help you sell your home for the highest possible price ASAP

© 2024 METROLIST, INC., DBA RECOLORADO® – All Rights Reserved
6455 S. Yosemite St., Suite 500 Greenwood Village, CO 80111 USA
Bought with RE/MAX Real Estate Group Inc






